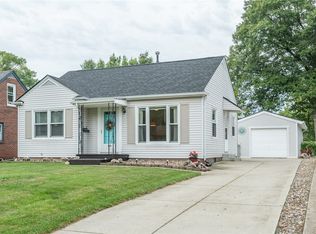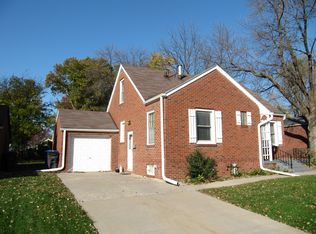Sold for $360,000 on 11/03/23
$360,000
1058 57th St, Des Moines, IA 50311
3beds
1,323sqft
Single Family Residence
Built in 1947
10,541.52 Square Feet Lot
$366,200 Zestimate®
$272/sqft
$1,655 Estimated rent
Home value
$366,200
$348,000 - $385,000
$1,655/mo
Zestimate® history
Loading...
Owner options
Explore your selling options
What's special
Welcome to this beautifully updated home on a quiet street in the highly sought after Waveland Woods neighborhood. From the moment you step inside, you'll be greeted by the attention to detail and thoughtful design. The spacious family room with new wood floors offers a warm fireplace, creating a cozy atmosphere for relaxing on chilly nights. The completely renovated kitchen is a true highlight, featuring ceiling-height cabinetry with soft-close drawers and doors, quartz countertops, subway tile backsplash and stainless steel appliances. Both the kitchen and dining areas provide easy access to the deck and shaded pergola, where enchanting lights & Tiki torches set the stage for unforgettable gatherings with friends and family. The backyard is spacious & fenced in, offering privacy & space for outdoor activities. Three bedrooms & a full bath complete the main level. On the lower level, you'll be amazed with the finished family room, 3/4 bath & laundry room that add versatile living space to this already impressive home. Enjoy the convenience of being just a short walk or bicycle ridge away from the Waveland Woods Underpass, connecting you to the city's trail system for outdoor adventures. With quick access to I-235, commuting throughout the metro area is a breeze. Don't miss out on this incredible opportunity to own a stunning home in an unbeatable location - ask agent for a list of updates.
Zillow last checked: 8 hours ago
Listing updated: November 10, 2023 at 02:37pm
Listed by:
Kathy Kooyman (641)416-0182,
Coldwell Banker Mid-America
Bought with:
Kathy Kooyman
Coldwell Banker Mid-America
Source: DMMLS,MLS#: 682019 Originating MLS: Des Moines Area Association of REALTORS
Originating MLS: Des Moines Area Association of REALTORS
Facts & features
Interior
Bedrooms & bathrooms
- Bedrooms: 3
- Bathrooms: 2
- Full bathrooms: 1
- 3/4 bathrooms: 1
- Main level bedrooms: 3
Heating
- Forced Air, Gas, Natural Gas
Cooling
- Central Air
Appliances
- Included: Dryer, Dishwasher, Microwave, Refrigerator, Stove, Washer
Features
- Dining Area, Window Treatments
- Flooring: Hardwood, Tile
- Basement: Partially Finished
- Number of fireplaces: 1
- Fireplace features: Gas, Vented
Interior area
- Total structure area: 1,323
- Total interior livable area: 1,323 sqft
- Finished area below ground: 350
Property
Parking
- Total spaces: 2
- Parking features: Detached, Garage, Two Car Garage
- Garage spaces: 2
Features
- Patio & porch: Covered, Deck
- Exterior features: Deck, Fully Fenced
- Fencing: Chain Link,Wood,Full
Lot
- Size: 10,541 sqft
- Dimensions: 70 x 149
Details
- Parcel number: 09003269000000
- Zoning: R
Construction
Type & style
- Home type: SingleFamily
- Architectural style: Ranch,Traditional
- Property subtype: Single Family Residence
Materials
- Brick
- Foundation: Block
- Roof: Asphalt,Shingle
Condition
- Year built: 1947
Utilities & green energy
- Sewer: Public Sewer
- Water: Public
Community & neighborhood
Security
- Security features: Smoke Detector(s)
Location
- Region: Des Moines
Other
Other facts
- Listing terms: Cash,Conventional,FHA,USDA Loan,VA Loan
- Road surface type: Concrete
Price history
| Date | Event | Price |
|---|---|---|
| 11/3/2023 | Sold | $360,000+2.9%$272/sqft |
Source: | ||
| 9/26/2023 | Pending sale | $350,000$265/sqft |
Source: | ||
| 9/19/2023 | Listed for sale | $350,000+50.5%$265/sqft |
Source: | ||
| 4/23/2021 | Sold | $232,500+5.7%$176/sqft |
Source: | ||
| 2/12/2021 | Pending sale | $220,000$166/sqft |
Source: DMMLS #622092 | ||
Public tax history
| Year | Property taxes | Tax assessment |
|---|---|---|
| 2024 | $5,260 +6.3% | $331,900 +19.5% |
| 2023 | $4,948 +0.8% | $277,800 +27% |
| 2022 | $4,908 +2.7% | $218,800 |
Find assessor info on the county website
Neighborhood: Waveland Woods
Nearby schools
GreatSchools rating
- 4/10Windsor Elementary SchoolGrades: K-5Distance: 0.2 mi
- 5/10Merrill Middle SchoolGrades: 6-8Distance: 1 mi
- 4/10Roosevelt High SchoolGrades: 9-12Distance: 1 mi
Schools provided by the listing agent
- District: Des Moines Independent
Source: DMMLS. This data may not be complete. We recommend contacting the local school district to confirm school assignments for this home.

Get pre-qualified for a loan
At Zillow Home Loans, we can pre-qualify you in as little as 5 minutes with no impact to your credit score.An equal housing lender. NMLS #10287.
Sell for more on Zillow
Get a free Zillow Showcase℠ listing and you could sell for .
$366,200
2% more+ $7,324
With Zillow Showcase(estimated)
$373,524
