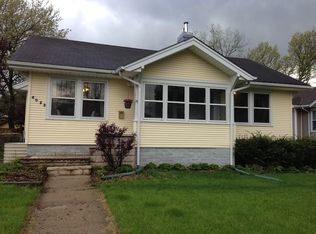Sold for $223,000 on 07/16/25
$223,000
1058 40th St, Des Moines, IA 50311
2beds
1,080sqft
Single Family Residence
Built in 1913
8,450.64 Square Feet Lot
$224,200 Zestimate®
$206/sqft
$1,422 Estimated rent
Home value
$224,200
$213,000 - $235,000
$1,422/mo
Zestimate® history
Loading...
Owner options
Explore your selling options
What's special
Great craftsman bungalow in the Kingman portion of the Drake Neighborhood. A classic front porch greets you as you arrive and picture yourself enjoying summer evenings outdoors. Stepping into the home you are met with all the details you would expect. An open floor plan with large living and dining areas that flow right into the tastefully updated kitchen. Great windows and original trims are more highlights. The bedrooms are a good size and there is a nicely updated full bath. The backyard is large and fully fenced with a nice patio space providing more outdoor living space. Lots of storage in the basement and 1 car detached garage as well. Schedule a showing today!
Zillow last checked: 8 hours ago
Listing updated: July 17, 2025 at 09:08am
Listed by:
Jason Stuyvesant (515)778-9669,
RE/MAX Concepts
Bought with:
Maria Torres
Iowa Realty Mills Crossing
Source: DMMLS,MLS#: 718947 Originating MLS: Des Moines Area Association of REALTORS
Originating MLS: Des Moines Area Association of REALTORS
Facts & features
Interior
Bedrooms & bathrooms
- Bedrooms: 2
- Bathrooms: 1
- Full bathrooms: 1
- Main level bedrooms: 2
Heating
- Forced Air, Gas, Natural Gas
Cooling
- Central Air
Appliances
- Included: Dryer, Dishwasher, Microwave, Refrigerator, Stove, Washer
Features
- Separate/Formal Dining Room
- Basement: Unfinished
Interior area
- Total structure area: 1,080
- Total interior livable area: 1,080 sqft
Property
Parking
- Total spaces: 1
- Parking features: Detached, Garage, One Car Garage
- Garage spaces: 1
Lot
- Size: 8,450 sqft
- Dimensions: 50 x 169
- Features: Rectangular Lot
Details
- Parcel number: 09001919000000
- Zoning: N5
Construction
Type & style
- Home type: SingleFamily
- Architectural style: Bungalow,Craftsman
- Property subtype: Single Family Residence
Materials
- Frame, Stucco
- Foundation: Brick/Mortar
- Roof: Asphalt,Shingle
Condition
- Year built: 1913
Utilities & green energy
- Sewer: Public Sewer
- Water: Public
Community & neighborhood
Location
- Region: Des Moines
Other
Other facts
- Listing terms: Cash,Conventional,FHA,VA Loan
- Road surface type: Concrete
Price history
| Date | Event | Price |
|---|---|---|
| 7/16/2025 | Sold | $223,000-3%$206/sqft |
Source: | ||
| 6/9/2025 | Pending sale | $230,000$213/sqft |
Source: | ||
| 5/28/2025 | Listed for sale | $230,000+12.2%$213/sqft |
Source: | ||
| 4/7/2022 | Sold | $205,000-4.7%$190/sqft |
Source: | ||
| 2/22/2022 | Pending sale | $215,000$199/sqft |
Source: | ||
Public tax history
| Year | Property taxes | Tax assessment |
|---|---|---|
| 2024 | $3,888 -1.1% | $197,600 |
| 2023 | $3,932 +6.5% | $197,600 +18.5% |
| 2022 | $3,692 -1.1% | $166,800 |
Find assessor info on the county website
Neighborhood: Drake
Nearby schools
GreatSchools rating
- 5/10Hubbell Elementary SchoolGrades: K-5Distance: 0.4 mi
- 3/10Callanan Middle SchoolGrades: 6-8Distance: 0.8 mi
- 4/10Roosevelt High SchoolGrades: 9-12Distance: 0.4 mi
Schools provided by the listing agent
- District: Des Moines Independent
Source: DMMLS. This data may not be complete. We recommend contacting the local school district to confirm school assignments for this home.

Get pre-qualified for a loan
At Zillow Home Loans, we can pre-qualify you in as little as 5 minutes with no impact to your credit score.An equal housing lender. NMLS #10287.
Sell for more on Zillow
Get a free Zillow Showcase℠ listing and you could sell for .
$224,200
2% more+ $4,484
With Zillow Showcase(estimated)
$228,684