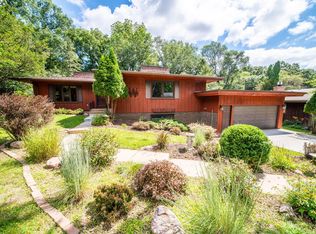Closed
$410,000
1058 19th Ave NE, Rochester, MN 55906
4beds
3,183sqft
Single Family Residence
Built in 1961
0.38 Acres Lot
$436,800 Zestimate®
$129/sqft
$2,944 Estimated rent
Home value
$436,800
$415,000 - $459,000
$2,944/mo
Zestimate® history
Loading...
Owner options
Explore your selling options
What's special
Move right in to this mid century modern gem! This 4 bedroom, 3 bath home backs up to Quarry Hill park creating your own private oasis. The functional design of this home offers a primary bedroom with private bath and 3 additional bedrooms all on one level. Multiple living spaces, a formal dining area and large eat-in kitchen are just a few features to love about this home. Enjoy your gorgeous back yard patio featuring a fenced in yard, perfect for a quiet night of relaxing or hosting your friends. The original beauty of this home shows in the beautiful hardwood floors, two-sided stone fireplace, original tile bathrooms and the most unique feature of all, the fall out shelter located in the hillside next to the house. If you are looking for a one of a kind home, this is it!
Zillow last checked: 8 hours ago
Listing updated: May 06, 2025 at 10:13am
Listed by:
Heather Haider 507-213-9456,
Keller Williams Premier Realty,
P.T. Haider 952-220-7331
Bought with:
Kaitlin Berg
Re/Max Results
Source: NorthstarMLS as distributed by MLS GRID,MLS#: 6392592
Facts & features
Interior
Bedrooms & bathrooms
- Bedrooms: 4
- Bathrooms: 3
- Full bathrooms: 1
- 3/4 bathrooms: 1
- 1/2 bathrooms: 1
Bedroom 1
- Level: Upper
- Area: 208 Square Feet
- Dimensions: 16x13
Bedroom 2
- Level: Upper
- Area: 120 Square Feet
- Dimensions: 12x10
Bedroom 3
- Level: Upper
- Area: 96 Square Feet
- Dimensions: 12x8
Bedroom 4
- Level: Upper
- Area: 120 Square Feet
- Dimensions: 12x10
Other
- Level: Basement
- Area: 342 Square Feet
- Dimensions: 18x19
Dining room
- Level: Main
- Area: 132 Square Feet
- Dimensions: 11x12
Family room
- Level: Lower
- Area: 220 Square Feet
- Dimensions: 20x11
Kitchen
- Level: Main
- Area: 324 Square Feet
- Dimensions: 18x18
Living room
- Level: Main
- Area: 368 Square Feet
- Dimensions: 16x23
Heating
- Forced Air, Radiant
Cooling
- Central Air
Appliances
- Included: Dishwasher, Dryer, Exhaust Fan, Range, Refrigerator, Washer
Features
- Basement: Block,Finished,Sump Pump
- Has fireplace: No
- Fireplace features: Gas
Interior area
- Total structure area: 3,183
- Total interior livable area: 3,183 sqft
- Finished area above ground: 1,900
- Finished area below ground: 1,129
Property
Parking
- Total spaces: 2
- Parking features: Attached, Tuckunder Garage
- Attached garage spaces: 2
Accessibility
- Accessibility features: None
Features
- Levels: Four or More Level Split
- Patio & porch: Patio
- Fencing: Chain Link
Lot
- Size: 0.38 Acres
- Features: Irregular Lot
Details
- Foundation area: 1733
- Additional parcels included: 743611026804
- Parcel number: 743611014288
- Zoning description: Residential-Single Family
Construction
Type & style
- Home type: SingleFamily
- Property subtype: Single Family Residence
Materials
- Brick/Stone, Fiber Board, Block, Frame
- Roof: Age Over 8 Years
Condition
- Age of Property: 64
- New construction: No
- Year built: 1961
Utilities & green energy
- Electric: Circuit Breakers, Power Company: Rochester Public Utilities
- Gas: Natural Gas
- Sewer: City Sewer/Connected
- Water: City Water/Connected
Community & neighborhood
Location
- Region: Rochester
- Subdivision: Miners Heights 4th Add-Torrens
HOA & financial
HOA
- Has HOA: No
Price history
| Date | Event | Price |
|---|---|---|
| 8/11/2023 | Sold | $410,000-2.4%$129/sqft |
Source: | ||
| 7/28/2023 | Pending sale | $419,900$132/sqft |
Source: | ||
| 7/8/2023 | Price change | $419,900-2.3%$132/sqft |
Source: | ||
| 6/30/2023 | Listed for sale | $429,900+46.6%$135/sqft |
Source: | ||
| 9/25/2019 | Sold | $293,250+1.2%$92/sqft |
Source: | ||
Public tax history
| Year | Property taxes | Tax assessment |
|---|---|---|
| 2025 | $5,360 +12.1% | $406,800 +6.7% |
| 2024 | $4,780 | $381,300 +0.6% |
| 2023 | -- | $379,200 +5.2% |
Find assessor info on the county website
Neighborhood: 55906
Nearby schools
GreatSchools rating
- 7/10Jefferson Elementary SchoolGrades: PK-5Distance: 0.6 mi
- 4/10Kellogg Middle SchoolGrades: 6-8Distance: 0.9 mi
- 8/10Century Senior High SchoolGrades: 8-12Distance: 1.2 mi
Get a cash offer in 3 minutes
Find out how much your home could sell for in as little as 3 minutes with a no-obligation cash offer.
Estimated market value$436,800
Get a cash offer in 3 minutes
Find out how much your home could sell for in as little as 3 minutes with a no-obligation cash offer.
Estimated market value
$436,800
