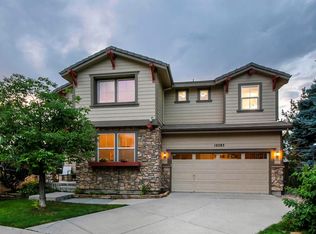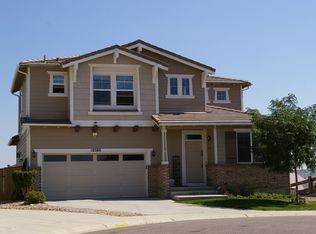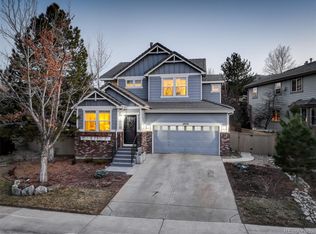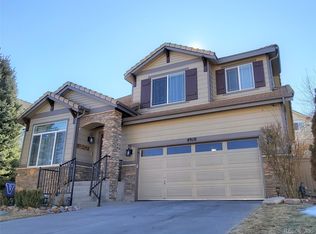**Open House: 2/13 Sunday from 11-2** Welcome to this wonderful 6 bed/4 bath cul-de-sac home with a walk-out lower level in the popular Firelight Subdivision. The main floor boasts an open layout with hardwood floors: kitchen, dining room, powder room, a great room with fireplace & bedroom/ study. The great room provides entry to the deck & stairs down to the fully-fenced backyard. The second level features abundant windows throughout: the primary bedroom with mountain views, spacious 5-piece light & bright primary bathroom with access to an extra-large walk-in closet, 3 large secondary bedrooms (2 with mountain views), a huge full bathroom with a double sink vanity, and laundry room. The finished walk-out lower level showcases a large family room w/built-ins, niches & a comfy window seat. Need room for guests The 6th bedroom and full bath on the lower level are perfect for those wanting to stay over. Newer washer, dryer, 2 AC Units, and radon mitigation system all purchased in 2020. Besides all the great features this house has to offer and the fabulous neighborhood, school system, and location there are many other amazing amenities in the area including the 4 Highlands Ranch Recreation Centers that offer indoor & outdoor swimming pools, fitness center, tennis courts, classes, and much more all included with the very reasonable HOA fees. "Southridge Recreational Center" is a short 5 minute walk through the neighborhood:) Great location with a short drive to shopping, golf courses, C-470, and all the great Douglas County open spaces, walking/ biking trails. Showings Start Saturday 2/12, 9 AM go & show thru Sunday 2/13 5 PM. GPS may state Littleton instead of Highlands Ranch.
This property is off market, which means it's not currently listed for sale or rent on Zillow. This may be different from what's available on other websites or public sources.



