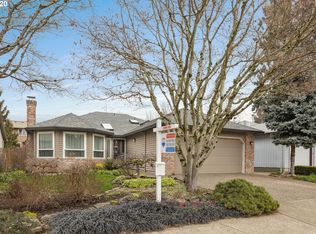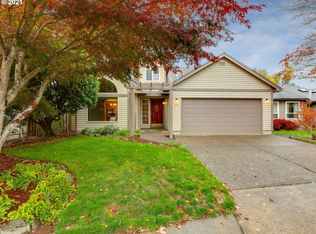Sold
$523,000
10579 SW Kent St, Tigard, OR 97224
3beds
1,596sqft
Residential, Single Family Residence
Built in 1987
4,791.6 Square Feet Lot
$503,000 Zestimate®
$328/sqft
$2,603 Estimated rent
Home value
$503,000
$473,000 - $533,000
$2,603/mo
Zestimate® history
Loading...
Owner options
Explore your selling options
What's special
Beautifully maintained one level home in the Dover Landing in neighborhood in Tigard with beautiful landscaping. This lovely home features an elegant formal vaulted Living Room with a bay window and adjoining formal Dining Room. The Kitchen features hardwood floors, a cooking island, granite countertops, mostly stainless steel appliances, pantry and an adjoining Family Room with a gas fireplace, solar tube for lots of natural light and a sliding door to the deck. The primary bedroom is vaulted with 2 spacious closets, ceiling fan and the bathroom features a skylight for lots of natural lot, quartz countertops and double sinks, and a walk in shower. Both #2 and #3 bedrooms have ceiling fans. Bedroom #3 has a built in desk made by California Closets. The low maintenance backyard features a 12 x 40 Timbertech composite deck, 2023 new spa-hot tub, 6'x8'shed and a smaller shed. There is a drip irrigation system. In the utility room, the washer and gas dryer stay with the home. Other features include: vinyl windows, leaf guard on the gutters, new insulation under the house. This home is located near Bridgeport Village, Trader Joes, Cook Family Park with the new playground, trails and the Tualatin River nearby. Enjoy golfing at the public Summerfield Golf Course across Durham Road. Also nearby are schools, shopping, restaurants,and easy I-5 access!
Zillow last checked: 8 hours ago
Listing updated: April 08, 2025 at 07:33am
Listed by:
Christine Monty 503-939-9783,
RE/MAX Equity Group
Bought with:
Sharon Marciniak, 200707087
Living Room Realty
Source: RMLS (OR),MLS#: 24088429
Facts & features
Interior
Bedrooms & bathrooms
- Bedrooms: 3
- Bathrooms: 2
- Full bathrooms: 2
- Main level bathrooms: 2
Primary bedroom
- Features: Ensuite, Vaulted Ceiling
- Level: Main
- Area: 195
- Dimensions: 15 x 13
Bedroom 2
- Level: Main
- Area: 110
- Dimensions: 11 x 10
Bedroom 3
- Level: Main
- Area: 100
- Dimensions: 10 x 10
Dining room
- Features: Formal, Living Room Dining Room Combo, Wallto Wall Carpet
- Level: Main
- Area: 96
- Dimensions: 12 x 8
Family room
- Features: Deck, Family Room Kitchen Combo, Fireplace, Hardwood Floors, Sliding Doors
- Level: Main
- Area: 225
- Dimensions: 15 x 15
Kitchen
- Features: Eat Bar, Family Room Kitchen Combo, Hardwood Floors, Island, Pantry, Granite
- Level: Main
- Area: 135
- Width: 9
Living room
- Features: Bay Window, Formal, Living Room Dining Room Combo, Vaulted Ceiling, Wallto Wall Carpet
- Level: Main
- Area: 190
- Dimensions: 19 x 10
Heating
- Forced Air 95 Plus, Fireplace(s)
Cooling
- Central Air
Appliances
- Included: Built In Oven, Cooktop, Dishwasher, Disposal, Down Draft, Free-Standing Refrigerator, Stainless Steel Appliance(s), Washer/Dryer, Gas Appliances, Gas Water Heater, Recirculating Water Heater
- Laundry: Laundry Room
Features
- Ceiling Fan(s), Granite, Solar Tube(s), Vaulted Ceiling(s), Built-in Features, Formal, Living Room Dining Room Combo, Family Room Kitchen Combo, Eat Bar, Kitchen Island, Pantry, Cook Island
- Flooring: Hardwood, Wall to Wall Carpet
- Doors: Sliding Doors
- Windows: Double Pane Windows, Vinyl Frames, Bay Window(s)
- Basement: Crawl Space
- Number of fireplaces: 1
- Fireplace features: Gas
Interior area
- Total structure area: 1,596
- Total interior livable area: 1,596 sqft
Property
Parking
- Total spaces: 2
- Parking features: Driveway, Garage Door Opener, Attached
- Attached garage spaces: 2
- Has uncovered spaces: Yes
Accessibility
- Accessibility features: One Level, Accessibility
Features
- Levels: One
- Stories: 1
- Patio & porch: Covered Deck, Deck
- Exterior features: Yard
- Has spa: Yes
- Spa features: Free Standing Hot Tub
Lot
- Size: 4,791 sqft
- Features: Level, Sprinkler, SqFt 3000 to 4999
Details
- Additional structures: Gazebo, ToolShed
- Parcel number: R1471375
Construction
Type & style
- Home type: SingleFamily
- Architectural style: Ranch
- Property subtype: Residential, Single Family Residence
Materials
- Lap Siding, T111 Siding
- Foundation: Concrete Perimeter
- Roof: Composition
Condition
- Resale
- New construction: No
- Year built: 1987
Utilities & green energy
- Gas: Gas
- Sewer: Public Sewer
- Water: Public
Community & neighborhood
Location
- Region: Tigard
Other
Other facts
- Listing terms: Cash,Conventional
- Road surface type: Paved
Price history
| Date | Event | Price |
|---|---|---|
| 10/7/2024 | Sold | $523,000-4%$328/sqft |
Source: | ||
| 9/16/2024 | Pending sale | $545,000$341/sqft |
Source: | ||
| 9/5/2024 | Listed for sale | $545,000+199.5%$341/sqft |
Source: | ||
| 9/11/2001 | Sold | $181,950+1.1%$114/sqft |
Source: Public Record | ||
| 5/11/1999 | Sold | $179,950+9.1%$113/sqft |
Source: Public Record | ||
Public tax history
| Year | Property taxes | Tax assessment |
|---|---|---|
| 2025 | $5,655 +9.6% | $302,520 +3% |
| 2024 | $5,158 +2.8% | $293,710 +3% |
| 2023 | $5,019 +3% | $285,160 +3% |
Find assessor info on the county website
Neighborhood: Cook Park
Nearby schools
GreatSchools rating
- 5/10James Templeton Elementary SchoolGrades: PK-5Distance: 1 mi
- 5/10Twality Middle SchoolGrades: 6-8Distance: 1.1 mi
- 4/10Tigard High SchoolGrades: 9-12Distance: 0.8 mi
Schools provided by the listing agent
- Elementary: Durham
- Middle: Twality
- High: Tigard
Source: RMLS (OR). This data may not be complete. We recommend contacting the local school district to confirm school assignments for this home.
Get a cash offer in 3 minutes
Find out how much your home could sell for in as little as 3 minutes with a no-obligation cash offer.
Estimated market value
$503,000
Get a cash offer in 3 minutes
Find out how much your home could sell for in as little as 3 minutes with a no-obligation cash offer.
Estimated market value
$503,000

