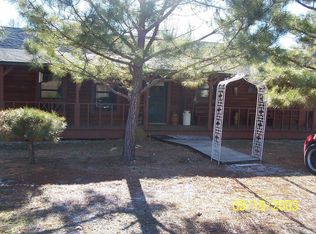Wonderful & Secluded! 3.58 Acres, 1200 sq ft home built in 2011. Private drive, solar electric gate with code. 16x10 Garden Shed has electric.
This property is off market, which means it's not currently listed for sale or rent on Zillow. This may be different from what's available on other websites or public sources.
