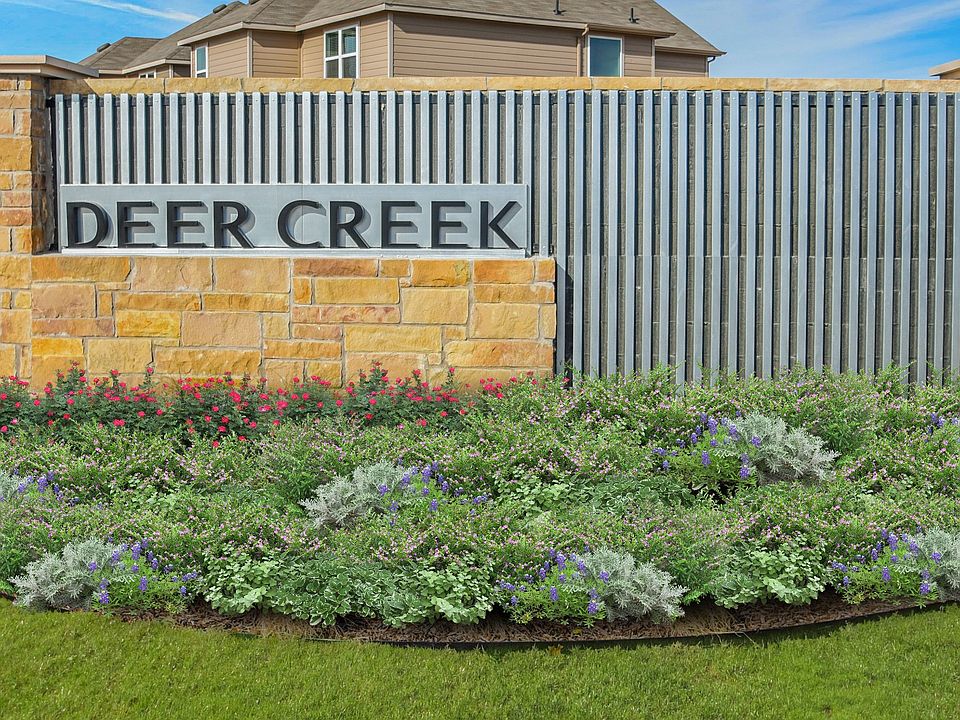Love where you live in Deer Creek in Fort Worth, TX! The Aspen floor plan is a charming 1-story home with 3 bedrooms, 2 bathrooms, and a 2-car garage! This home has it all, including privacy blinds and vinyl plank flooring throughout the entire home! The gourmet kitchen is sure to please with 42” cabinets, granite countertops, and stainless-steel appliances! Retreat to the Owner’s Suite featuring a separate tub and shower and a spacious walk-in closet! Enjoy the great outdoors with a covered patio! Don’t miss your opportunity to call Deer Creek home, schedule a visit today!
Pending
Special offer
$299,990
10577 Taruca Dr, Fort Worth, TX 76036
3beds
1,412sqft
Est.:
Single Family Residence
Built in 2025
5,614 sqft lot
$-- Zestimate®
$212/sqft
$46/mo HOA
What's special
Stainless-steel appliancesVinyl plank flooringGranite countertopsCovered patioPrivacy blindsSpacious walk-in closetSeparate tub and shower
- 60 days
- on Zillow |
- 168 |
- 17 |
Likely to sell faster than
Zillow last checked: 7 hours ago
Listing updated: May 25, 2025 at 03:04pm
Listed by:
Bradley Tiffan 0622722 281-729-0635,
Legend Home Corp 281-729-0635
Source: NTREIS,MLS#: 20888638
Travel times
Schedule tour
Select a date
Facts & features
Interior
Bedrooms & bathrooms
- Bedrooms: 3
- Bathrooms: 2
- Full bathrooms: 2
Primary bedroom
- Level: First
- Dimensions: 13 x 15
Bedroom
- Level: First
- Dimensions: 11 x 10
Bedroom
- Level: First
- Dimensions: 13 x 10
Dining room
- Level: First
- Dimensions: 12 x 12
Kitchen
- Features: Pantry
- Level: First
- Dimensions: 14 x 12
Living room
- Level: First
- Dimensions: 14 x 17
Heating
- Electric
Cooling
- Central Air, Heat Pump
Appliances
- Included: Dishwasher, Electric Range, Electric Water Heater, Disposal, Microwave
- Laundry: Electric Dryer Hookup, Laundry in Utility Room
Features
- Double Vanity, Granite Counters, High Speed Internet, Open Floorplan, Pantry
- Flooring: Carpet, Luxury Vinyl Plank
- Has basement: No
- Has fireplace: No
Interior area
- Total interior livable area: 1,412 sqft
Video & virtual tour
Property
Parking
- Total spaces: 2
- Parking features: Door-Single, Garage Faces Front, Garage
- Attached garage spaces: 2
Features
- Levels: One
- Stories: 1
- Pool features: None
- Fencing: Back Yard,Wrought Iron
Lot
- Size: 5,614 sqft
- Features: Subdivision
Details
- Parcel number: NA
- Other equipment: Irrigation Equipment
Construction
Type & style
- Home type: SingleFamily
- Architectural style: Traditional,Detached
- Property subtype: Single Family Residence
Materials
- Brick
- Foundation: Slab
- Roof: Composition
Condition
- New construction: Yes
- Year built: 2025
Details
- Builder name: Legend Homes
Utilities & green energy
- Sewer: Public Sewer
- Water: Public
- Utilities for property: Sewer Available, Water Available
Community & HOA
Community
- Features: Trails/Paths, Curbs
- Security: Carbon Monoxide Detector(s), Smoke Detector(s)
- Subdivision: Deer Creek
HOA
- Has HOA: Yes
- Services included: Maintenance Grounds
- HOA fee: $550 annually
- HOA name: Associa Pmg Of North Texas
- HOA phone: 214-368-4030
Location
- Region: Fort Worth
Financial & listing details
- Price per square foot: $212/sqft
- Date on market: 4/1/2025
About the community
ParkCommunityCenter
Located in Crowley just south of Fort Worth, Deer Creek is a new homes community with easy access to area schools, nature sights, and plenty more. Navigate to and from Fort Worth via Chisholm Trail Parkway or I-35, both only minutes away. Another plus: Deer Creek is only a short walk or drive to Crowley ISD schools like S.H. Crowley Elementary, making for hassle-free pickups and drop-offs during the school year. And people who love the outdoors will enjoy nearby Rocky Creek Park, Bicentennial Park, and Bear Creek Campground—perfect for hikes, dog walks, and other trail explorations.
Rates as low as 2.75% with our 3/2/1 buy-down offer!
Qualifying buyers can enjoy rates as low as 2.75% on select homes that close by July 31, 2025. Please see a Legend Homes Sales Professional for details.Source: Legend Homes Texas

