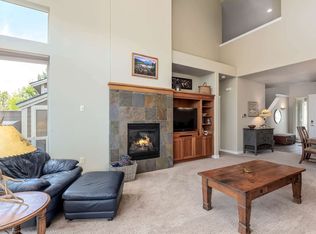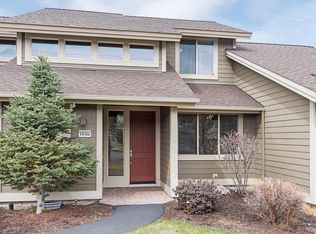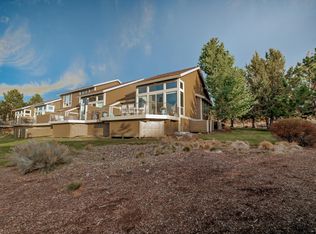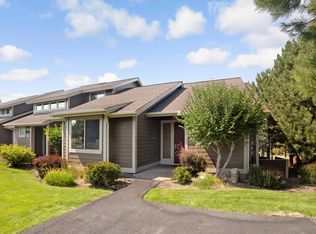Closed
$520,000
10576 Village Loop, Redmond, OR 97756
3beds
3baths
1,871sqft
Townhouse
Built in 2005
2,613.6 Square Feet Lot
$499,700 Zestimate®
$278/sqft
$2,417 Estimated rent
Home value
$499,700
$470,000 - $530,000
$2,417/mo
Zestimate® history
Loading...
Owner options
Explore your selling options
What's special
This home comes beautifully furnished.. with every accessory, from window coverings to dishes, pots pans, coffee maker, towels, bedding, even includes a beautiful handmade quilt, wall hangings, cleaning supplies, everything you see and more. The kitchen has, breakfast bar, granite counters, newer range with outside vented fan. The spacious light and bright great room is an open-concept with 2 story ceilings and built in entertainment center with surround sound. The primary room and bath with walk-in shower, and large soaking tub with laundry area, are on the main level. A loft with hide-a-bed (not pictured) and 2 bedrooms with bath are upstairs. New upgraded carpeting & freshly painted walls. Everything is neat, clean and ready to move in. Large paver deck includes all outdoor furniture, along with a free standing umbrella, table, chairs, fire pit, storage closets front & back, a rubbermaid shed. Eagle Crest has golf courses, sports centers, pickle ball paved trails.
Zillow last checked: 8 hours ago
Listing updated: November 09, 2024 at 07:34pm
Listed by:
Powell Team Real Estate LLC 541-408-6333
Bought with:
Cascade Hasson SIR
Source: Oregon Datashare,MLS#: 220176110
Facts & features
Interior
Bedrooms & bathrooms
- Bedrooms: 3
- Bathrooms: 3
Heating
- Electric, Forced Air, Heat Pump
Cooling
- Central Air, Heat Pump
Appliances
- Included: Dishwasher, Disposal, Dryer, Microwave, Range, Refrigerator, Washer, Water Heater
Features
- Breakfast Bar, Ceiling Fan(s), Double Vanity, Enclosed Toilet(s), Granite Counters, Linen Closet, Primary Downstairs, Shower/Tub Combo, Soaking Tub, Solid Surface Counters, Vaulted Ceiling(s)
- Flooring: Carpet, Stone, Tile
- Windows: Double Pane Windows, Vinyl Frames
- Basement: None
- Has fireplace: Yes
- Fireplace features: Great Room, Propane
- Common walls with other units/homes: 2+ Common Walls
Interior area
- Total structure area: 1,871
- Total interior livable area: 1,871 sqft
Property
Parking
- Parking features: Asphalt, No Garage, Shared Driveway
- Has uncovered spaces: Yes
Features
- Levels: Two
- Stories: 2
- Patio & porch: Deck
Lot
- Size: 2,613 sqft
Details
- Parcel number: 245588
- Zoning description: EFUSC
- Special conditions: Standard
Construction
Type & style
- Home type: Townhouse
- Architectural style: Contemporary,Northwest
- Property subtype: Townhouse
Materials
- Frame
- Foundation: Stemwall
- Roof: Composition
Condition
- New construction: No
- Year built: 2005
Details
- Builder name: Sage Builders
Utilities & green energy
- Sewer: Septic Tank, Other
- Water: Backflow Domestic, Backflow Irrigation, Other
Community & neighborhood
Security
- Security features: Carbon Monoxide Detector(s), Smoke Detector(s)
Community
- Community features: Pickleball, Access to Public Lands, Park, Playground, Short Term Rentals Allowed, Sport Court, Tennis Court(s), Trail(s)
Location
- Region: Redmond
- Subdivision: Eagle Crest
HOA & financial
HOA
- Has HOA: Yes
- HOA fee: $357 monthly
- Amenities included: Clubhouse, Firewise Certification, Fitness Center, Golf Course, Landscaping, Park, Pickleball Court(s), Playground, Pool, Resort Community, Restaurant, RV/Boat Storage, Sewer, Snow Removal, Sport Court, Tennis Court(s), Trail(s), Trash
Other
Other facts
- Listing terms: Cash,Conventional,FHA,VA Loan
- Road surface type: Paved
Price history
| Date | Event | Price |
|---|---|---|
| 6/17/2024 | Sold | $520,000-5.3%$278/sqft |
Source: | ||
| 6/3/2024 | Pending sale | $549,000$293/sqft |
Source: | ||
| 5/7/2024 | Price change | $549,000-1.8%$293/sqft |
Source: | ||
| 1/24/2024 | Listed for sale | $559,000+121.8%$299/sqft |
Source: | ||
| 10/12/2005 | Sold | $252,034$135/sqft |
Source: Public Record Report a problem | ||
Public tax history
Tax history is unavailable.
Find assessor info on the county website
Neighborhood: 97756
Nearby schools
GreatSchools rating
- 8/10Tumalo Community SchoolGrades: K-5Distance: 8.2 mi
- 5/10Obsidian Middle SchoolGrades: 6-8Distance: 6.2 mi
- 7/10Ridgeview High SchoolGrades: 9-12Distance: 5 mi
Schools provided by the listing agent
- Elementary: Tumalo Community School
- Middle: Obsidian Middle
- High: Ridgeview High
Source: Oregon Datashare. This data may not be complete. We recommend contacting the local school district to confirm school assignments for this home.

Get pre-qualified for a loan
At Zillow Home Loans, we can pre-qualify you in as little as 5 minutes with no impact to your credit score.An equal housing lender. NMLS #10287.



