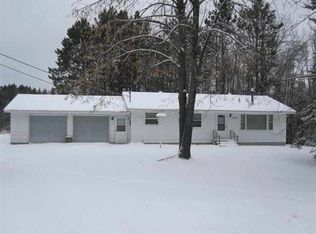Sold for $300,000
$300,000
10576 King Rd, Orr, MN 55771
5beds
4,680sqft
Single Family Residence
Built in 1984
15.9 Acres Lot
$315,900 Zestimate®
$64/sqft
$4,823 Estimated rent
Home value
$315,900
$272,000 - $366,000
$4,823/mo
Zestimate® history
Loading...
Owner options
Explore your selling options
What's special
PRICE REDUCED. Enjoy plenty of privacy with this 15 plus acre year-round, 5 bedrooms, 5 bath, city of Orr home. Located near both Moose and Pelican Lake. Home is currently set up as a 3 bed 3 bath on main level and a 1 or 2-bedroom, 2 bath lower level apt with its own private entry. Located in the city of Orr off a paved county road for seclusion, and the wooded backyard is ideal for entertaining. Attached is a heated 2-car garage, city water and sewer, two wood burning fireplaces, one on each floor, paved driveway and a 12x19 storage building. Home was built in 1984 and is very solid but could use some updating. Perfect home for a large family or someone looking for rental potential. Click Link for virtual tour!
Zillow last checked: 8 hours ago
Listing updated: September 08, 2025 at 04:21pm
Listed by:
Raymond Ingebretsen 218-780-3007,
RE/MAX Lake Country
Bought with:
Nonmember NONMEMBER
Nonmember Office
Source: Lake Superior Area Realtors,MLS#: 6113112
Facts & features
Interior
Bedrooms & bathrooms
- Bedrooms: 5
- Bathrooms: 5
- Full bathrooms: 2
- 3/4 bathrooms: 1
- 1/2 bathrooms: 2
- Main level bedrooms: 1
Bedroom
- Level: Main
- Area: 272 Square Feet
- Dimensions: 16 x 17
Bedroom
- Level: Main
- Area: 156 Square Feet
- Dimensions: 12 x 13
Bedroom
- Level: Main
- Area: 100 Square Feet
- Dimensions: 10 x 10
Bedroom
- Level: Basement
- Area: 210 Square Feet
- Dimensions: 14 x 15
Bedroom
- Level: Basement
- Area: 180 Square Feet
- Dimensions: 12 x 15
Dining room
- Description: also has eat in kitchen
- Level: Main
- Area: 156 Square Feet
- Dimensions: 13 x 12
Family room
- Description: with fireplace
- Level: Basement
- Area: 260 Square Feet
- Dimensions: 10 x 26
Family room
- Level: Main
- Area: 240 Square Feet
- Dimensions: 15 x 16
Kitchen
- Level: Main
- Area: 225 Square Feet
- Dimensions: 15 x 15
Kitchen
- Level: Basement
- Area: 220 Square Feet
- Dimensions: 11 x 20
Living room
- Level: Basement
- Area: 204 Square Feet
- Dimensions: 12 x 17
Living room
- Description: with fireplace
- Level: Main
- Area: 216 Square Feet
- Dimensions: 12 x 18
Heating
- Baseboard, Boiler, Fireplace(s), Hot Water, Wood, Propane
Cooling
- None
Appliances
- Included: Water Heater-Electric, Water Softener-Owned, Dishwasher, Dryer, Exhaust Fan, Microwave, Range, Refrigerator, Washer
- Laundry: Main Level, Second Floor Laundry, Dryer Hook-Ups, Washer Hookup
Features
- Ceiling Fan(s), Eat In Kitchen, Kitchen Island, Sauna, Center Hall Foyer, Foyer-Entrance
- Doors: Patio Door
- Windows: Energy Windows, Wood Frames
- Basement: Full,Egress Windows,Finished,Apartment,Bath,Bedrooms,Family/Rec Room,Fireplace,Kitchen,Utility Room,Washer Hook-Ups,Dryer Hook-Ups
- Attic: Walk-In
- Number of fireplaces: 2
- Fireplace features: Wood Burning, Basement
Interior area
- Total interior livable area: 4,680 sqft
- Finished area above ground: 2,492
- Finished area below ground: 2,188
Property
Parking
- Total spaces: 2
- Parking features: Asphalt, Attached, Drains, Electrical Service, Heat, Insulation, Slab
- Attached garage spaces: 2
Features
- Patio & porch: Deck, Porch
- Exterior features: Rain Gutters
- Has view: Yes
- View description: Typical
Lot
- Size: 15.90 Acres
- Dimensions: 725 x 1190
- Features: Irregular Lot, Landscaped, Many Trees, Some Trees, Level
- Residential vegetation: Heavily Wooded, Partially Wooded
Details
- Additional structures: Storage Shed
- Foundation area: 3784
- Parcel number: 180005000015
- Other equipment: Fuel Tank-Rented
- Wooded area: 609840
Construction
Type & style
- Home type: SingleFamily
- Architectural style: Ranch
- Property subtype: Single Family Residence
Materials
- Wood, Frame/Wood, Brick
- Foundation: Concrete Perimeter
- Roof: Asphalt Shingle
Condition
- Previously Owned
- Year built: 1984
Utilities & green energy
- Electric: Lake Country Power
- Sewer: Public Sewer
- Water: Public
- Utilities for property: DSL, Satellite
Community & neighborhood
Location
- Region: Orr
Other
Other facts
- Listing terms: Cash,Conventional
- Road surface type: Paved
Price history
| Date | Event | Price |
|---|---|---|
| 4/10/2025 | Sold | $300,000-3.2%$64/sqft |
Source: | ||
| 3/3/2025 | Pending sale | $309,900$66/sqft |
Source: | ||
| 9/6/2024 | Price change | $309,900-4.6%$66/sqft |
Source: Range AOR #146517 Report a problem | ||
| 6/28/2024 | Price change | $324,900-7.1%$69/sqft |
Source: Range AOR #146517 Report a problem | ||
| 4/14/2024 | Listed for sale | $349,900$75/sqft |
Source: | ||
Public tax history
Tax history is unavailable.
Neighborhood: 55771
Nearby schools
GreatSchools rating
- 4/10North Woods Elementary SchoolGrades: PK-6Distance: 12.3 mi
- 7/10North Woods SecondaryGrades: 7-12Distance: 12.3 mi
Get pre-qualified for a loan
At Zillow Home Loans, we can pre-qualify you in as little as 5 minutes with no impact to your credit score.An equal housing lender. NMLS #10287.
