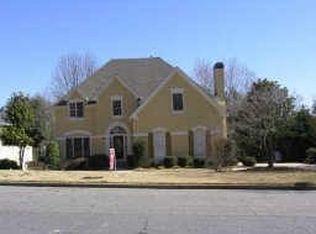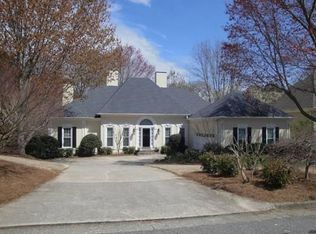Closed
$865,000
10575 Wren Ridge Rd, Johns Creek, GA 30022
4beds
4,276sqft
Single Family Residence, Residential
Built in 1988
0.39 Acres Lot
$862,100 Zestimate®
$202/sqft
$4,165 Estimated rent
Home value
$862,100
$793,000 - $940,000
$4,165/mo
Zestimate® history
Loading...
Owner options
Explore your selling options
What's special
Your Dream Home Just Hit the Market – Don’t Miss This Rare Opportunity in the Aviary Subdivision, Johns Creek area. Welcome to the home you’ve been waiting for—tucked inside the highly sought-after Aviary Subdivision, where listings are rare and the lifestyle is truly special. Known for its peaceful ambiance, mature trees, and natural charm, the Aviary lives up to its name with abundant wildlife and some of the best backyard bird watching you’ll find in the area. This is more than a home—it’s a daily connection to nature. From the moment you step into the grand foyer, you'll feel it—this house isn't just a place to live; it's a place to thrive. Gorgeous hardwoods flow throughout the main level, where you’re welcomed by a formal dining room perfect for entertaining or intimate gatherings. To the left, escape into the primary suite oasis—a peaceful retreat with soaring vaulted ceilings, a private covered deck overlooking serene nature, and a luxurious spa-inspired bathroom you’ll never want to leave. The kitchen was fully remodeled in 2020 and blends function with beauty, featuring high-end appliances, expansive counters, and a cozy breakfast nook that opens into a light-filled living area. This inviting space flows seamlessly to the back deck—ideal for grilling, relaxing, or enjoying the quiet chorus of birds at sunset. Upstairs, you’ll find three spacious bedrooms and an updated full bath (2020)—perfect for family, guests, or work-from-home flexibility. The lower level is your blank canvas—a large finished space ideal for entertaining, a home gym, media room, or all of the above—plus garage access. This home has been lovingly maintained, tastefully updated, and offers a rare chance to live in a community where nature, comfort, and luxury intersect. Homes in the Aviary don’t come along often—and this one checks every box. Don’t wait. Come see it. Fall in love. Make it yours.
Zillow last checked: 8 hours ago
Listing updated: July 02, 2025 at 10:07am
Listing Provided by:
John Mark Woodard,
Keller Williams North Atlanta
Bought with:
Patricia Mallmann, 380984
Keller Williams Realty Chattahoochee North, LLC
Source: FMLS GA,MLS#: 7557327
Facts & features
Interior
Bedrooms & bathrooms
- Bedrooms: 4
- Bathrooms: 4
- Full bathrooms: 3
- 1/2 bathrooms: 1
- Main level bathrooms: 1
- Main level bedrooms: 1
Primary bedroom
- Features: Master on Main
- Level: Master on Main
Bedroom
- Features: Master on Main
Primary bathroom
- Features: Soaking Tub, Vaulted Ceiling(s)
Dining room
- Features: Great Room, Separate Dining Room
Kitchen
- Features: Stone Counters, Pantry, View to Family Room, Cabinets White
Heating
- Heat Pump
Cooling
- Heat Pump
Appliances
- Included: Dishwasher, Dryer, Disposal, Electric Cooktop, Refrigerator, Microwave, Range Hood, Washer
- Laundry: Laundry Room
Features
- Entrance Foyer 2 Story, Entrance Foyer, Vaulted Ceiling(s)
- Flooring: Hardwood, Carpet
- Windows: Insulated Windows
- Basement: Finished
- Number of fireplaces: 1
- Fireplace features: Gas Log
- Common walls with other units/homes: No Common Walls
Interior area
- Total structure area: 4,276
- Total interior livable area: 4,276 sqft
- Finished area above ground: 4,276
- Finished area below ground: 776
Property
Parking
- Total spaces: 2
- Parking features: Garage Door Opener, Driveway, Garage, Garage Faces Front
- Garage spaces: 2
- Has uncovered spaces: Yes
Accessibility
- Accessibility features: None
Features
- Levels: Three Or More
- Patio & porch: Deck, Covered
- Exterior features: Gas Grill
- Pool features: None
- Spa features: None
- Fencing: Back Yard
- Has view: Yes
- View description: Other
- Waterfront features: None
- Body of water: None
Lot
- Size: 0.39 Acres
- Dimensions: 181x84
- Features: Back Yard, Sloped, Front Yard
Details
- Additional structures: None
- Parcel number: 11 058402420280
- Other equipment: None
- Horse amenities: None
Construction
Type & style
- Home type: SingleFamily
- Architectural style: Traditional
- Property subtype: Single Family Residence, Residential
Materials
- Other
- Foundation: Block
- Roof: Composition
Condition
- Resale
- New construction: No
- Year built: 1988
Utilities & green energy
- Electric: Other
- Sewer: Public Sewer
- Water: Public
- Utilities for property: Electricity Available, Natural Gas Available, Cable Available
Green energy
- Energy efficient items: None
- Energy generation: None
Community & neighborhood
Security
- Security features: Security System Owned
Community
- Community features: Park, Pool, Tennis Court(s), Playground
Location
- Region: Johns Creek
- Subdivision: Aviary
HOA & financial
HOA
- Has HOA: Yes
- HOA fee: $950 annually
Other
Other facts
- Road surface type: Asphalt
Price history
| Date | Event | Price |
|---|---|---|
| 6/2/2025 | Sold | $865,000+6.1%$202/sqft |
Source: | ||
| 4/20/2025 | Pending sale | $815,000$191/sqft |
Source: | ||
| 4/11/2025 | Listed for sale | $815,000$191/sqft |
Source: | ||
Public tax history
| Year | Property taxes | Tax assessment |
|---|---|---|
| 2024 | $4,237 +18.2% | $251,960 |
| 2023 | $3,584 -11.6% | $251,960 +31.5% |
| 2022 | $4,054 +1.1% | $191,640 +15.8% |
Find assessor info on the county website
Neighborhood: 30022
Nearby schools
GreatSchools rating
- 8/10State Bridge Crossing Elementary SchoolGrades: PK-5Distance: 1.2 mi
- 8/10Taylor Road Middle SchoolGrades: 6-8Distance: 1 mi
- 10/10Chattahoochee High SchoolGrades: 9-12Distance: 0.8 mi
Schools provided by the listing agent
- Elementary: State Bridge Crossing
- Middle: Taylor Road
- High: Chattahoochee
Source: FMLS GA. This data may not be complete. We recommend contacting the local school district to confirm school assignments for this home.
Get a cash offer in 3 minutes
Find out how much your home could sell for in as little as 3 minutes with a no-obligation cash offer.
Estimated market value
$862,100
Get a cash offer in 3 minutes
Find out how much your home could sell for in as little as 3 minutes with a no-obligation cash offer.
Estimated market value
$862,100

