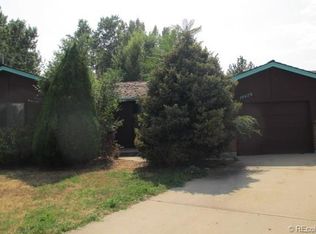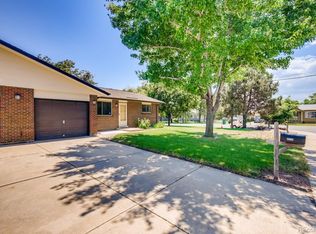This is a unique find for a Wheat Ridge duplex! On one side you have a spacious 2 bedroom 1 bath ranch with about 920 Sq. Ft. and a 1 car garage, on the other you have a roughly 2400 Sq. Ft. 4 bedroom 3 bath split-level with a 2 car garage. Large kid-friendly, pet-friendly separate yards. Well taken care of over the years with some light updating and great tenants who have cared for these units as though they were their own. All of that coupled with the convenient location make this duplex suitable for an owner to live in one side and rent the other and can easily attract long term tenants. Roof was replaced in 2018. Be sure to take a look at the Matterport 3D virtual tour. Due to the current situation with COVID-19 property will be unavailable for showings without a fully executed contract at which point tenants will need 24 hour notice.
This property is off market, which means it's not currently listed for sale or rent on Zillow. This may be different from what's available on other websites or public sources.

