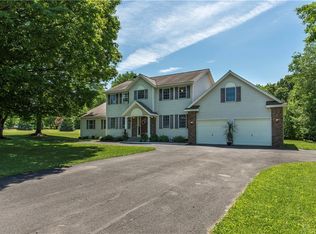Closed
$485,000
10574 Doyle Rd, Deerfield, NY 13502
4beds
2,993sqft
Single Family Residence
Built in 2002
2.82 Acres Lot
$516,100 Zestimate®
$162/sqft
$3,801 Estimated rent
Home value
$516,100
$439,000 - $609,000
$3,801/mo
Zestimate® history
Loading...
Owner options
Explore your selling options
What's special
Located at the Foothills of the Adirondacks & nestled within the prestigious Deer Run neighborhood, this spacious 4 bed, 3.5 bath property is beautifully situated on a private, 2.82 acre wooded lot, and yet, it is still within close proximity of ANY & ALL AMENITIES! Pristine hardwood floors, sunny 2-story foyer, main level Primary Suite with walk out to a private deck. Large, open living room. The cozy den would be the perfect spot for the piano. Formal dining room is currently utilized as an office. The kitchen is generous enough in size to accommodate a large dining table, an island, plenty of counter space & cabinetry, and includes a walk out to the deck, overlooking the lovely grounds. Two bedrooms upstairs share an adjoining bath & the lower level includes a family room, bedroom, full bath, laundry & plenty of storage space. Furnace, Central A/C & Water Tank... ALL NEW in 2022! NEW refrigerator! NEW microwave! NEW Washer & Dryer! Some NEW light fixtures. Radon Mitigation System (2018) Septic system pumped in 2022. A whopping FIVE garage spaces for all the cars & toys! Property in this desirable neighborhood does not come along often. Don't miss out on this rare opportunity!
Zillow last checked: 8 hours ago
Listing updated: August 29, 2024 at 12:11pm
Listed by:
Lori A. Frieden 315-225-9958,
Coldwell Banker Faith Properties R
Bought with:
Sheila A. Beach, 10491213793
Peterson Properties
Source: NYSAMLSs,MLS#: S1533730 Originating MLS: Mohawk Valley
Originating MLS: Mohawk Valley
Facts & features
Interior
Bedrooms & bathrooms
- Bedrooms: 4
- Bathrooms: 4
- Full bathrooms: 3
- 1/2 bathrooms: 1
- Main level bathrooms: 2
- Main level bedrooms: 1
Heating
- Oil, Forced Air
Cooling
- Central Air
Appliances
- Included: Dryer, Dishwasher, Electric Oven, Electric Range, Electric Water Heater, Microwave, Refrigerator, Washer
- Laundry: In Basement
Features
- Ceiling Fan(s), Cathedral Ceiling(s), Den, Separate/Formal Dining Room, Entrance Foyer, Eat-in Kitchen, Separate/Formal Living Room, Home Office, Kitchen Island, Other, See Remarks, Solid Surface Counters, Natural Woodwork, Bath in Primary Bedroom, Main Level Primary, Primary Suite
- Flooring: Carpet, Hardwood, Tile, Varies
- Windows: Thermal Windows
- Basement: Full,Finished
- Number of fireplaces: 2
Interior area
- Total structure area: 2,993
- Total interior livable area: 2,993 sqft
Property
Parking
- Total spaces: 5
- Parking features: Attached, Garage, Heated Garage, Garage Door Opener
- Attached garage spaces: 5
Features
- Levels: Two
- Stories: 2
- Patio & porch: Deck, Open, Porch
- Exterior features: Blacktop Driveway, Deck
Lot
- Size: 2.82 Acres
- Dimensions: 392 x 397
- Features: Residential Lot, Wooded
Details
- Additional structures: Second Garage
- Parcel number: 30320027900000010820020000
- Special conditions: Standard
Construction
Type & style
- Home type: SingleFamily
- Architectural style: Contemporary,Two Story
- Property subtype: Single Family Residence
Materials
- Vinyl Siding, Copper Plumbing
- Foundation: Poured
- Roof: Asphalt,Shingle
Condition
- Resale
- Year built: 2002
Utilities & green energy
- Electric: Circuit Breakers
- Sewer: Septic Tank
- Water: Connected, Public
- Utilities for property: Cable Available, High Speed Internet Available, Water Connected
Community & neighborhood
Security
- Security features: Radon Mitigation System
Location
- Region: Deerfield
Other
Other facts
- Listing terms: Cash,Conventional,VA Loan
Price history
| Date | Event | Price |
|---|---|---|
| 8/29/2024 | Sold | $485,000-6.7%$162/sqft |
Source: | ||
| 6/3/2024 | Pending sale | $519,900$174/sqft |
Source: | ||
| 5/20/2024 | Contingent | $519,900$174/sqft |
Source: | ||
| 5/9/2024 | Price change | $519,900-1%$174/sqft |
Source: | ||
| 4/29/2024 | Listed for sale | $525,000+41.9%$175/sqft |
Source: | ||
Public tax history
| Year | Property taxes | Tax assessment |
|---|---|---|
| 2024 | -- | $49,000 |
| 2023 | -- | $49,000 |
| 2022 | -- | $49,000 |
Find assessor info on the county website
Neighborhood: 13502
Nearby schools
GreatSchools rating
- 6/10Deerfield Elementary SchoolGrades: K-5Distance: 2.4 mi
- 7/10Parkway Middle SchoolGrades: 6Distance: 6.3 mi
- 8/10Whitesboro High SchoolGrades: 9-12Distance: 5.4 mi
Schools provided by the listing agent
- Elementary: Deerfield Elementary
- Middle: Whitesboro Middle
- High: Whitesboro High
- District: Whitesboro
Source: NYSAMLSs. This data may not be complete. We recommend contacting the local school district to confirm school assignments for this home.
