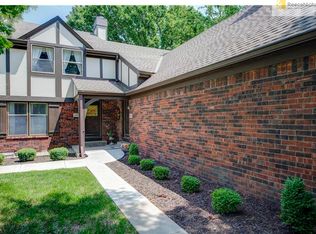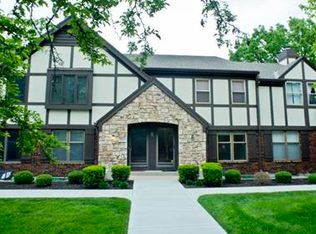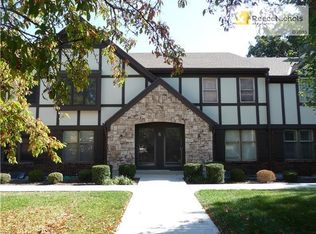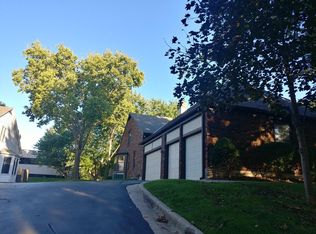Sold
Price Unknown
10573 Riley St, Overland Park, KS 66212
3beds
2,713sqft
Townhouse
Built in 1979
1,742.4 Square Feet Lot
$323,500 Zestimate®
$--/sqft
$2,383 Estimated rent
Home value
$323,500
$307,000 - $340,000
$2,383/mo
Zestimate® history
Loading...
Owner options
Explore your selling options
What's special
Maintenance-free living at its best! Come check out this great townhome in Indian Creek Woods. This home has beautiful hardwood floors in the main living areas and has not just one, but two master suites--both a main floor master and an upper level master, along with plenty of finished living space. An updated kitchen is a perfect place to gather for a quick casual meal and the adjoining dining area is great for larger gatherings.The lower level family room has a great bar area and is ready to host your larger gatherings of family and friends. Enjoy relaxing with nature in the privacy of your back deck and patio. The attached 2-car garage provides extra space for tools and storage, plus there's even more storage in the unfinished area of the basement. This quiet neighborhood is convenient to restaurants, shopping and 435. Come see this home and make it yours!
Zillow last checked: 8 hours ago
Listing updated: October 02, 2023 at 07:58am
Listing Provided by:
Jan Soper 913-221-5523,
Realty One Group Encompass
Bought with:
Thrive RealEstate KC Team
KW KANSAS CITY METRO
Source: Heartland MLS as distributed by MLS GRID,MLS#: 2443284
Facts & features
Interior
Bedrooms & bathrooms
- Bedrooms: 3
- Bathrooms: 3
- Full bathrooms: 3
Primary bedroom
- Features: All Carpet, Ceiling Fan(s)
- Level: Second
- Dimensions: 22 x 14
Primary bedroom
- Features: All Carpet, Built-in Features
- Level: First
- Dimensions: 16 x 14
Bedroom 2
- Features: All Carpet, Walk-In Closet(s)
- Level: Second
- Dimensions: 19 x 12
Primary bathroom
- Features: Partial Carpeting, Shower Only
- Level: Second
- Dimensions: 8 x 7.5
Bathroom 2
- Features: Shower Over Tub
- Level: Second
- Dimensions: 8 x 8
Dining room
- Level: First
- Dimensions: 13 x 10.5
Family room
- Features: Built-in Features, Carpet, Wet Bar
- Level: Basement
- Dimensions: 25.75 x 22.5
Kitchen
- Features: Pantry, Quartz Counter
- Level: First
- Dimensions: 13 x 13
Living room
- Features: Built-in Features
- Level: First
- Dimensions: 22.5 x 14
Other
- Features: Shower Only
- Level: First
- Dimensions: 12.5 x 5
Heating
- Natural Gas, Forced Air
Cooling
- Electric
Appliances
- Included: Built-In Electric Oven, Free-Standing Electric Oven
- Laundry: In Basement
Features
- Walk-In Closet(s)
- Flooring: Carpet, Ceramic Tile, Wood
- Basement: Finished,Full,Interior Entry
- Number of fireplaces: 1
- Fireplace features: Living Room
Interior area
- Total structure area: 2,713
- Total interior livable area: 2,713 sqft
- Finished area above ground: 2,133
- Finished area below ground: 580
Property
Parking
- Total spaces: 2
- Parking features: Attached, Garage Door Opener, Garage Faces Side
- Attached garage spaces: 2
Features
- Patio & porch: Deck, Patio
- Fencing: Wood
Lot
- Size: 1,742 sqft
- Features: Cul-De-Sac
Details
- Parcel number: NP340000B60URA
- Special conditions: As Is
Construction
Type & style
- Home type: Townhouse
- Architectural style: Traditional
- Property subtype: Townhouse
Materials
- Brick/Mortar
- Roof: Composition
Condition
- Year built: 1979
Utilities & green energy
- Sewer: Public Sewer
- Water: Public
Community & neighborhood
Location
- Region: Overland Park
- Subdivision: Indian Creek Woods
HOA & financial
HOA
- Has HOA: Yes
- HOA fee: $465 monthly
- Amenities included: Pool
- Services included: Curbside Recycle, Maintenance Grounds, Maintenance Free, Parking, Roof Repair, Roof Replace, Snow Removal, Street, Trash
- Association name: Indian Creek Townhomes Association
Other
Other facts
- Listing terms: Cash,Conventional,FHA,VA Loan
- Ownership: Private
- Road surface type: Paved
Price history
| Date | Event | Price |
|---|---|---|
| 9/29/2023 | Sold | -- |
Source: | ||
| 7/25/2023 | Pending sale | $285,000$105/sqft |
Source: | ||
| 7/21/2023 | Listed for sale | $285,000+9.7%$105/sqft |
Source: | ||
| 12/30/2021 | Sold | -- |
Source: | ||
| 11/26/2021 | Contingent | $259,900$96/sqft |
Source: | ||
Public tax history
| Year | Property taxes | Tax assessment |
|---|---|---|
| 2024 | $3,297 +7.1% | $34,420 +9% |
| 2023 | $3,079 +8.6% | $31,580 +7.8% |
| 2022 | $2,836 | $29,302 +60.1% |
Find assessor info on the county website
Neighborhood: 66212
Nearby schools
GreatSchools rating
- 6/10Brookridge Elementary SchoolGrades: PK-6Distance: 0.9 mi
- 7/10Indian Woods Middle SchoolGrades: 7-8Distance: 1.4 mi
- 7/10Shawnee Mission South High SchoolGrades: 9-12Distance: 1 mi
Schools provided by the listing agent
- Elementary: Brookridge
- Middle: Indian Woods
Source: Heartland MLS as distributed by MLS GRID. This data may not be complete. We recommend contacting the local school district to confirm school assignments for this home.
Get a cash offer in 3 minutes
Find out how much your home could sell for in as little as 3 minutes with a no-obligation cash offer.
Estimated market value
$323,500



