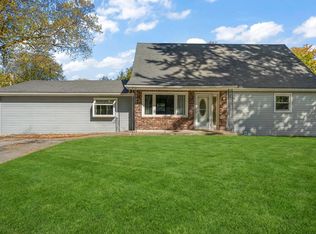Closed
$203,000
10573 N 274 E, Demotte, IN 46310
3beds
1,404sqft
Manufactured Home
Built in 1995
0.38 Acres Lot
$204,600 Zestimate®
$145/sqft
$1,778 Estimated rent
Home value
$204,600
Estimated sales range
Not available
$1,778/mo
Zestimate® history
Loading...
Owner options
Explore your selling options
What's special
Discover this delightful 3 to 4 Bedroom home with 2 baths 1400 + Sq Ft of comfortable living space situated on a corner lot, this home features a two car detached garage providing ample parking and storage. Step inside to find a bright inviting interior perfect for relaxing and entertaining. The Flexible floor plan accommodates a growing family, home office or guest room, adapting to your lifestyles needs. The well appointed kitchen and bathrooms offer modern conveniences ensuring a move in ready experience.
Zillow last checked: 8 hours ago
Listing updated: June 05, 2025 at 09:47am
Listed by:
Barbara Morgin,
Morgin Realty bmorgin@gmail.com
Bought with:
Benjamin Fontanez, RB18001057
McColly Real Estate
Source: NIRA,MLS#: 819547
Facts & features
Interior
Bedrooms & bathrooms
- Bedrooms: 3
- Bathrooms: 2
- Full bathrooms: 2
Primary bedroom
- Description: Walk in closet
- Area: 168
- Dimensions: 14.0 x 12.0
Bedroom 2
- Area: 110
- Dimensions: 11.0 x 10.0
Bedroom 3
- Area: 100
- Dimensions: 10.0 x 10.0
Dining room
- Area: 120
- Dimensions: 12.0 x 10.0
Kitchen
- Description: All appliances stay
- Area: 144
- Dimensions: 12.0 x 12.0
Laundry
- Area: 65
- Dimensions: 13.0 x 5.0
Living room
- Area: 204
- Dimensions: 17.0 x 12.0
Office
- Description: No Closet
- Area: 96
- Dimensions: 12.0 x 8.0
Heating
- Forced Air, Natural Gas
Appliances
- Included: Dishwasher, Refrigerator, Washer, Dryer
- Laundry: Gas Dryer Hookup, Main Level
Features
- Crown Molding, Walk-In Closet(s)
- Basement: Crawl Space
- Has fireplace: No
Interior area
- Total structure area: 1,404
- Total interior livable area: 1,404 sqft
- Finished area above ground: 1,404
Property
Parking
- Total spaces: 2
- Parking features: Driveway
- Garage spaces: 2
- Has uncovered spaces: Yes
Features
- Levels: One
- Patio & porch: Deck, Rear Porch
- Exterior features: Private Yard
- Pool features: None
- Has view: Yes
- View description: Neighborhood
Lot
- Size: 0.38 Acres
- Features: Back Yard, Few Trees, Front Yard
Details
- Parcel number: 560509114036000013
- Zoning description: residential
Construction
Type & style
- Home type: MobileManufactured
- Property subtype: Manufactured Home
Condition
- New construction: No
- Year built: 1995
Utilities & green energy
- Electric: 200+ Amp Service
- Sewer: Septic Tank
- Water: Well
- Utilities for property: Electricity Connected, Natural Gas Connected
Community & neighborhood
Security
- Security features: Smoke Detector(s)
Location
- Region: Demotte
- Subdivision: Maple Brook Terrace Sub
Other
Other facts
- Listing agreement: Exclusive Right To Sell
- Listing terms: Cash,USDA Loan,VA Loan,FHA,Conventional
Price history
| Date | Event | Price |
|---|---|---|
| 6/4/2025 | Sold | $203,000-1.4%$145/sqft |
Source: | ||
| 5/31/2025 | Pending sale | $205,900+3%$147/sqft |
Source: | ||
| 4/25/2025 | Contingent | $199,900$142/sqft |
Source: | ||
| 4/23/2025 | Listed for sale | $199,900+92.2%$142/sqft |
Source: | ||
| 11/5/2010 | Sold | $104,000-0.9%$74/sqft |
Source: | ||
Public tax history
| Year | Property taxes | Tax assessment |
|---|---|---|
| 2024 | $522 -21.2% | $114,000 +16.9% |
| 2023 | $662 +26.7% | $97,500 -5.3% |
| 2022 | $523 -8.7% | $103,000 +16.4% |
Find assessor info on the county website
Neighborhood: 46310
Nearby schools
GreatSchools rating
- 7/10Lincoln Elementary SchoolGrades: K-6Distance: 1.7 mi
- 4/10North Newton Jr-Sr High SchoolGrades: 7-12Distance: 9.3 mi
Schools provided by the listing agent
- Elementary: Lincoln Elementary School
- Middle: North Newton Jr-Sr High School
- High: North Newton Jr-Sr High School
Source: NIRA. This data may not be complete. We recommend contacting the local school district to confirm school assignments for this home.
Get a cash offer in 3 minutes
Find out how much your home could sell for in as little as 3 minutes with a no-obligation cash offer.
Estimated market value$204,600
Get a cash offer in 3 minutes
Find out how much your home could sell for in as little as 3 minutes with a no-obligation cash offer.
Estimated market value
$204,600
