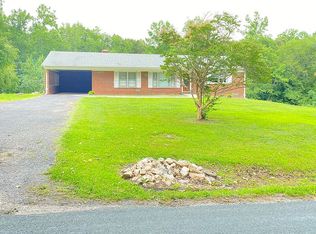Sold for $286,500 on 01/03/24
$286,500
10572 Red House Rd, Red House, VA 23963
4beds
2,936sqft
Single Family Residence
Built in 1974
4.2 Acres Lot
$316,800 Zestimate®
$98/sqft
$2,598 Estimated rent
Home value
$316,800
$291,000 - $339,000
$2,598/mo
Zestimate® history
Loading...
Owner options
Explore your selling options
What's special
Wonderful 4 bedroom 3 bath brick ranch home with full, freshly finished basement awaits you right on the Appomattox and Charlotte county line. The home sits nicely on 4.2 acres, boasts plenty of space inside and has an oversized detached workshop/garage with ample parking for boats/RV etc. Enjoy evenings on the concrete patio overlooking grape vines, fruit trees and pasture views out back or sit on the covered porch out front while watching the cars go by. Don't let this one slip, come put your final touches on it and make it your own!! Open Houses Saturday 11/18 2-4pm and Sunday 11/19 2-4pm
Zillow last checked: 8 hours ago
Listing updated: January 04, 2024 at 02:58pm
Listed by:
Kristen Lee Massie 434-660-9223 porchswingrealtyllc@gmail.com,
Keller Williams
Bought with:
Kristen Lee Massie, 0225254879
Keller Williams
Source: LMLS,MLS#: 349135 Originating MLS: Lynchburg Board of Realtors
Originating MLS: Lynchburg Board of Realtors
Facts & features
Interior
Bedrooms & bathrooms
- Bedrooms: 4
- Bathrooms: 3
- Full bathrooms: 3
Primary bedroom
- Level: First
- Area: 132
- Dimensions: 11 x 12
Bedroom
- Dimensions: 0 x 0
Bedroom 2
- Level: First
- Area: 144
- Dimensions: 12 x 12
Bedroom 3
- Level: First
- Area: 156
- Dimensions: 13 x 12
Bedroom 4
- Level: First
- Area: 180
- Dimensions: 15 x 12
Bedroom 5
- Level: First
- Area: 144
- Dimensions: 12 x 12
Dining room
- Area: 0
- Dimensions: 0 x 0
Family room
- Level: First
- Area: 406
- Dimensions: 14 x 29
Great room
- Area: 0
- Dimensions: 0 x 0
Kitchen
- Level: First
- Area: 130
- Dimensions: 13 x 10
Living room
- Level: First
- Area: 96
- Dimensions: 12 x 8
Office
- Area: 0
- Dimensions: 0 x 0
Heating
- Electric Baseboard, Wood Stove
Cooling
- Central Air
Appliances
- Included: Dishwasher, Microwave, Electric Range, Refrigerator, Self Cleaning Oven, Electric Water Heater
- Laundry: In Basement, Dryer Hookup, Washer Hookup
Features
- Ceiling Fan(s), Main Level Bedroom, Main Level Den, Primary Bed w/Bath
- Flooring: Carpet, Laminate, Vinyl Plank
- Doors: Storm Door(s)
- Basement: Exterior Entry,Finished,Full,Interior Entry,Walk-Out Access
- Attic: Scuttle
- Number of fireplaces: 3
- Fireplace features: Wood Burning, Basement
Interior area
- Total structure area: 2,936
- Total interior livable area: 2,936 sqft
- Finished area above ground: 1,606
- Finished area below ground: 1,330
Property
Parking
- Parking features: Paved Drive
- Has garage: Yes
- Has uncovered spaces: Yes
Features
- Levels: One
Lot
- Size: 4.20 Acres
Details
- Parcel number: 6A81
Construction
Type & style
- Home type: SingleFamily
- Architectural style: Ranch
- Property subtype: Single Family Residence
Materials
- Brick
- Roof: Shingle
Condition
- Year built: 1974
Utilities & green energy
- Electric: Southside Elec CoOp
- Sewer: Septic Tank
- Water: Well
Community & neighborhood
Location
- Region: Red House
Price history
| Date | Event | Price |
|---|---|---|
| 4/23/2024 | Listing removed | -- |
Source: | ||
| 1/3/2024 | Sold | $286,500-1.2%$98/sqft |
Source: | ||
| 11/30/2023 | Pending sale | $289,900$99/sqft |
Source: | ||
| 11/17/2023 | Listed for sale | $289,900-8%$99/sqft |
Source: | ||
| 9/29/2022 | Listing removed | -- |
Source: | ||
Public tax history
| Year | Property taxes | Tax assessment |
|---|---|---|
| 2024 | $967 | $156,037 |
| 2023 | $967 +5.3% | $156,037 |
| 2022 | $919 -5% | $156,037 |
Find assessor info on the county website
Neighborhood: 23963
Nearby schools
GreatSchools rating
- 8/10Phenix Elementary SchoolGrades: PK-5Distance: 8.2 mi
- 6/10Central Middle SchoolGrades: 6-8Distance: 13.2 mi
- 3/10Randolph-Henry High SchoolGrades: 9-12Distance: 13.1 mi

Get pre-qualified for a loan
At Zillow Home Loans, we can pre-qualify you in as little as 5 minutes with no impact to your credit score.An equal housing lender. NMLS #10287.
