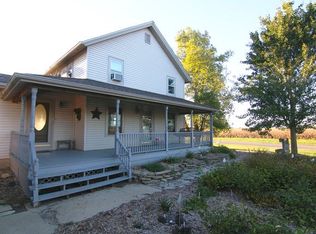Country living at its best on 2 acres! Recently painted raised ranch comes with a 65 X 40 pole building with steel trusses ~ half cement flooring with electricity. Home faces west for beautiful sunsets! Open entertainment area between living, dining and kitchen. Lower level family room freshly painted with updated floors. Huge recreation room on lower level with laundry hook-ups and tons of room for other functions (office, hobby room, storage...). Brand new 220 unit window air condition cools whole house. Large 2 car garage accesses the back yard or home. Property sold As-Is.
This property is off market, which means it's not currently listed for sale or rent on Zillow. This may be different from what's available on other websites or public sources.

