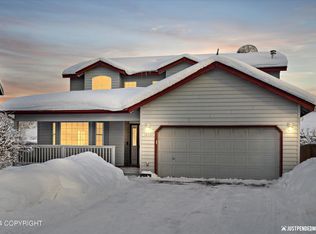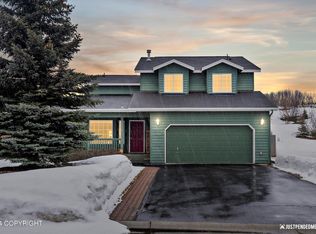Sold on 02/16/24
Price Unknown
10571 Concord Hill Cir, Anchorage, AK 99515
4beds
2,268sqft
Single Family Residence
Built in 2001
7,840.8 Square Feet Lot
$625,200 Zestimate®
$--/sqft
$4,046 Estimated rent
Home value
$625,200
$594,000 - $656,000
$4,046/mo
Zestimate® history
Loading...
Owner options
Explore your selling options
What's special
Welcome to this beautifully updated Southport home where every detail has been thoughtfully enhanced. With a new exterior paint in 2022 and a newer fence, this residence exemplifies modern living in a sought-after neighborhood. Upstairs, the remodeled kitchen showcases new cabinets, stainless steel appliances, quartz countertops, LED lights and stylish tiled splash, creating a culinary haven.Breakfast nook off the kitchen with built-in cabinets could easily be an office or a lounge area. Large formal dining area allows you plenty of room for hosting friends and family. Vaulted ceilings in the living room amplify natural light, while a balcony offers outdoor enjoyment. A spacious master suite features a walk-in closet and an updated bathroom with a tiled shower and tub. A fourth bedroom adjacent to the master adds versatility to the layout. The ground floor hosts two spacious bedrooms and a updated bathroom, boasting tile tub surround, updated vanity, and lighting. Laundry closet off the garage entrance with barn style doors. The family room, with access to the expansive back deck and fenced yard, provides a perfect space for relaxation. Don't miss out of this opportunity for one of the nicest homes in the neighborhood.
Zillow last checked: 8 hours ago
Listing updated: September 18, 2024 at 07:22pm
Listed by:
The Walden Team,
Keller Williams Realty Alaska Group
Bought with:
Stephanie Richardson
Herrington and Company, LLC
Source: AKMLS,MLS#: 24-309
Facts & features
Interior
Bedrooms & bathrooms
- Bedrooms: 4
- Bathrooms: 3
- Full bathrooms: 2
- 1/2 bathrooms: 1
Heating
- Forced Air
Appliances
- Included: Dishwasher, Gas Cooktop, Range/Oven
- Laundry: Washer &/Or Dryer Hookup
Features
- BR/BA on Main Level, Ceiling Fan(s), Family Room, Quartz Counters, Vaulted Ceiling(s)
- Flooring: Ceramic Tile, Luxury Vinyl
- Has basement: No
- Has fireplace: Yes
- Fireplace features: Gas
- Common walls with other units/homes: No Common Walls
Interior area
- Total structure area: 2,268
- Total interior livable area: 2,268 sqft
Property
Parking
- Total spaces: 3
- Parking features: Garage Door Opener, Paved, Attached, Heated Garage, Tuck Under, No Carport
- Attached garage spaces: 3
- Has uncovered spaces: Yes
Features
- Levels: Two
- Stories: 2
- Patio & porch: Deck/Patio
- Exterior features: Private Yard
- Fencing: Fenced
- Waterfront features: None, No Access
Lot
- Size: 7,840 sqft
- Features: Covenant/Restriction, Fire Service Area, City Lot, Landscaped, Road Service Area
- Topography: Level
Details
- Additional structures: Shed(s)
- Parcel number: 0125637600001
- Zoning: R1A
- Zoning description: Single Family Residential
Construction
Type & style
- Home type: SingleFamily
- Property subtype: Single Family Residence
Materials
- Frame, Wood Siding
- Foundation: Block
- Roof: Asphalt,Composition,Shingle
Condition
- New construction: No
- Year built: 2001
Utilities & green energy
- Sewer: Public Sewer
- Water: Public
Community & neighborhood
Location
- Region: Anchorage
HOA & financial
HOA
- Has HOA: Yes
- HOA fee: $40 quarterly
Other
Other facts
- Road surface type: Paved
Price history
| Date | Event | Price |
|---|---|---|
| 2/16/2024 | Sold | -- |
Source: | ||
| 1/17/2024 | Pending sale | $569,999$251/sqft |
Source: | ||
| 1/12/2024 | Listed for sale | $569,999+19%$251/sqft |
Source: | ||
| 6/1/2021 | Sold | -- |
Source: | ||
| 3/31/2021 | Pending sale | $479,000$211/sqft |
Source: | ||
Public tax history
| Year | Property taxes | Tax assessment |
|---|---|---|
| 2025 | $9,206 +5.3% | $583,000 +7.7% |
| 2024 | $8,739 +5.3% | $541,300 +11.1% |
| 2023 | $8,300 +4.2% | $487,400 +3% |
Find assessor info on the county website
Neighborhood: Bayshore-Klatt
Nearby schools
GreatSchools rating
- 10/10Bayshore Elementary SchoolGrades: PK-6Distance: 1 mi
- NAMears Middle SchoolGrades: 7-8Distance: 0.8 mi
- 5/10Dimond High SchoolGrades: 9-12Distance: 1.5 mi
Schools provided by the listing agent
- Elementary: Bayshore
- Middle: Mears
- High: Dimond
Source: AKMLS. This data may not be complete. We recommend contacting the local school district to confirm school assignments for this home.

