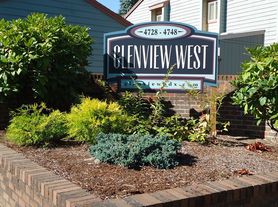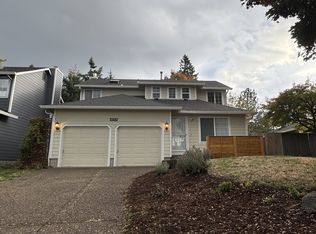This stunning 1963 Mid-Century Modern home has been tastefully remodeled to blend timeless design with modern comforts. Offering 2,061 sq. ft. of thoughtfully designed living space, this architectural gem features 3 spacious bedrooms, 3 full baths, and a comfortable daylight basement. Floor-to-ceiling windows provide an abundance of natural light, while a gas fireplace adds a cozy touch to the main living area.
The home sits on a beautifully landscaped 1/3-acre level lot with a manicured and fully fenced private backyard, perfect for outdoor activities, relaxing and entertaining. Built in dog door provides convenience for pet owners, and landscaping maintenance is included, courtesy of the landlord.
Recent updates include:
- A fully remodeled and expanded master suite bathroom
- Upgrades made to the homes other two bathrooms include new tile flooring, vanity and fixtures
- Refinished hardwood floors throughout the entire house
- Brand-new LVP flooring in basement family room
- Fresh interior paint throughout the entirety of the home
- All-new electrical outlets and light fixtures
Additional features include central A/C, energy-efficient windows, ample storage and closet space. In addition to its attached and spacious two-car garage, the front driveway can also accommodate up to 4 vehicles, while the back driveway offers space for large RVs or boats.
Appliances include a refrigerator, dishwasher, oven, and a washer/dryer.
With its spacious design, thoughtful updates, and private outdoor space, this home is perfect for modern living while retaining its mid-century character.
Lease: 1-year min agreement, then month-to-month lease
Utilities: Not included (renter pays gas, water, garbage, electric, internet, cable, etc.)
Internet: The home is set up for Century Link Fiber internet, 950 Mbps
Pets: OK, must be approved by landlord. Home is equipped w/ dog door
Landscaping: Landscape maintenance paid for by landlord
Landlord: Unit is managed directly by the landlord who lives only 10 minutes away
Application Process: credit, employment, and rental history checks required
Please inquire with some information about yourself, such as why you are moving/what you are looking for/ideal length of stay/number of occupants, etc. Inquiries that simply ask if they can look at the property will be ignored. Thank you.
House for rent
Accepts Zillow applications
$3,900/mo
10570 SW 63rd Dr, Portland, OR 97219
3beds
2,061sqft
Price may not include required fees and charges.
Single family residence
Available Fri Dec 19 2025
Cats, dogs OK
Air conditioner, central air
In unit laundry
Attached garage parking
Forced air, fireplace
What's special
Energy-efficient windowsPrivate outdoor spaceComfortable daylight basement
- 10 days |
- -- |
- -- |
Zillow last checked: 11 hours ago
Listing updated: December 05, 2025 at 09:48pm
The City of Portland requires a notice to applicants of the Portland Housing Bureau’s Statement of Applicant Rights. Additionally, Portland requires a notice to applicants relating to a Tenant’s right to request a Modification or Accommodation.
Travel times
Facts & features
Interior
Bedrooms & bathrooms
- Bedrooms: 3
- Bathrooms: 3
- Full bathrooms: 3
Heating
- Forced Air, Fireplace
Cooling
- Air Conditioner, Central Air
Appliances
- Included: Dishwasher, Dryer, Oven, Refrigerator, Washer
- Laundry: In Unit
Features
- Flooring: Hardwood, Tile
- Has fireplace: Yes
Interior area
- Total interior livable area: 2,061 sqft
Property
Parking
- Parking features: Attached, Off Street
- Has attached garage: Yes
- Details: Contact manager
Features
- Exterior features: Bicycle storage, Cable not included in rent, Electricity not included in rent, Garbage not included in rent, Gas not included in rent, Heating system: Forced Air, Internet not included in rent, Pets: Home is equipped w/ dog door, Walking: Dickinson Park is only 0.15 miles away, or a 5-minute walk, Water not included in rent
Details
- Parcel number: R303344
Construction
Type & style
- Home type: SingleFamily
- Property subtype: Single Family Residence
Community & HOA
Location
- Region: Portland
Financial & listing details
- Lease term: 1 Year
Price history
| Date | Event | Price |
|---|---|---|
| 12/5/2025 | Listed for rent | $3,900+1.3%$2/sqft |
Source: Zillow Rentals | ||
| 1/8/2025 | Listing removed | $3,850-3.1%$2/sqft |
Source: Zillow Rentals | ||
| 12/21/2024 | Listed for rent | $3,975$2/sqft |
Source: Zillow Rentals | ||
| 6/28/2013 | Sold | $324,000-1.5%$157/sqft |
Source: | ||
| 5/14/2013 | Price change | $329,000-6%$160/sqft |
Source: Oregon First #13425400 | ||
Neighborhood: Ashcreek
Nearby schools
GreatSchools rating
- 8/10Markham Elementary SchoolGrades: K-5Distance: 0.7 mi
- 8/10Jackson Middle SchoolGrades: 6-8Distance: 1.2 mi
- 8/10Ida B. Wells-Barnett High SchoolGrades: 9-12Distance: 3.1 mi

