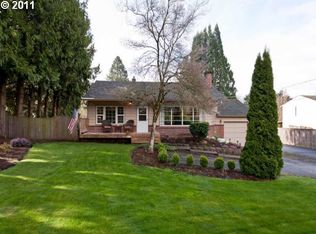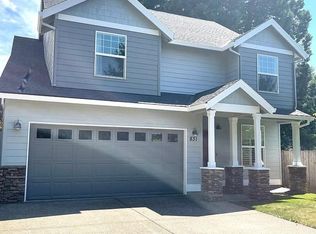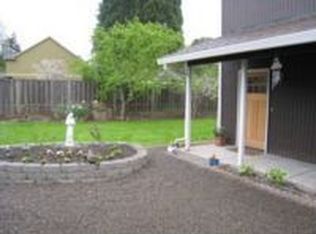Sold
$613,000
10570 NW Cornell Rd, Portland, OR 97229
3beds
1,542sqft
Residential, Single Family Residence
Built in 1982
0.55 Acres Lot
$602,200 Zestimate®
$398/sqft
$2,807 Estimated rent
Home value
$602,200
$566,000 - $638,000
$2,807/mo
Zestimate® history
Loading...
Owner options
Explore your selling options
What's special
Incredible investment opportunity on .55 acre in coveted Cedar Mill! Flip this fixer or build your dream home on this expansive lot with large trees and established landscaping. Current home is set back off street. 3 beds / 2.5 baths with dual living spaces. Extremely desirable location- feeds to top rated schools, minutes to Nike or Intel & get to downtown in minutes! Zoned R5, buyer to do own due diligence for development possibilities.
Zillow last checked: 8 hours ago
Listing updated: May 24, 2024 at 02:33am
Listed by:
Wendy Foster 503-459-8936,
Reger Homes, LLC
Bought with:
Alvaro Suarez
Hot House Team Co.
Source: RMLS (OR),MLS#: 24592623
Facts & features
Interior
Bedrooms & bathrooms
- Bedrooms: 3
- Bathrooms: 3
- Full bathrooms: 2
- Partial bathrooms: 1
- Main level bathrooms: 1
Primary bedroom
- Features: Bathroom, Walkin Closet, Wallto Wall Carpet
- Level: Upper
- Area: 165
- Dimensions: 11 x 15
Bedroom 2
- Features: Closet, Wallto Wall Carpet
- Level: Upper
- Area: 140
- Dimensions: 10 x 14
Bedroom 3
- Features: Closet, Wallto Wall Carpet
- Level: Upper
- Area: 99
- Dimensions: 9 x 11
Dining room
- Features: Wallto Wall Carpet
- Level: Main
- Area: 99
- Dimensions: 9 x 11
Family room
- Features: Patio, Sliding Doors, Vinyl Floor
- Level: Main
- Area: 165
- Dimensions: 11 x 15
Kitchen
- Features: Dishwasher, Eat Bar, Free Standing Range, Peninsula, Vinyl Floor
- Level: Main
- Area: 121
- Width: 11
Living room
- Features: Laminate Flooring
- Level: Main
- Area: 165
- Dimensions: 11 x 15
Heating
- Forced Air
Cooling
- Window Unit(s)
Appliances
- Included: Dishwasher, Free-Standing Range, Gas Water Heater
- Laundry: Laundry Room
Features
- Closet, Eat Bar, Peninsula, Bathroom, Walk-In Closet(s)
- Flooring: Laminate, Vinyl, Wall to Wall Carpet
- Doors: Sliding Doors
- Windows: Aluminum Frames, Double Pane Windows, Vinyl Frames
- Basement: Crawl Space
- Number of fireplaces: 1
- Fireplace features: Stove
Interior area
- Total structure area: 1,542
- Total interior livable area: 1,542 sqft
Property
Parking
- Total spaces: 2
- Parking features: Driveway, Attached
- Attached garage spaces: 2
- Has uncovered spaces: Yes
Features
- Levels: Two
- Stories: 2
- Patio & porch: Covered Patio, Patio
- Exterior features: Yard
- Fencing: Fenced
- Has view: Yes
- View description: Territorial
Lot
- Size: 0.55 Acres
- Features: Level, SqFt 20000 to Acres1
Details
- Additional structures: ToolShed
- Parcel number: R643290
Construction
Type & style
- Home type: SingleFamily
- Property subtype: Residential, Single Family Residence
Materials
- Wood Siding
- Roof: Composition
Condition
- Resale
- New construction: No
- Year built: 1982
Utilities & green energy
- Gas: Gas
- Sewer: Public Sewer
- Water: Public
Community & neighborhood
Location
- Region: Portland
- Subdivision: Cedar Mill
Other
Other facts
- Listing terms: Cash,Conventional
- Road surface type: Concrete, Paved
Price history
| Date | Event | Price |
|---|---|---|
| 5/15/2024 | Sold | $613,000+11.5%$398/sqft |
Source: | ||
| 4/29/2024 | Pending sale | $550,000$357/sqft |
Source: | ||
Public tax history
| Year | Property taxes | Tax assessment |
|---|---|---|
| 2025 | $5,664 +4.4% | $299,710 +3% |
| 2024 | $5,428 +6.5% | $290,990 +3% |
| 2023 | $5,097 +3.3% | $282,520 +3% |
Find assessor info on the county website
Neighborhood: West Haven-Sylvan
Nearby schools
GreatSchools rating
- 8/10Cedar Mill Elementary SchoolGrades: K-5Distance: 0.2 mi
- 9/10Tumwater Middle SchoolGrades: 6-8Distance: 0.6 mi
- 9/10Sunset High SchoolGrades: 9-12Distance: 1.7 mi
Schools provided by the listing agent
- Elementary: Cedar Mill
- Middle: Tumwater
- High: Sunset
Source: RMLS (OR). This data may not be complete. We recommend contacting the local school district to confirm school assignments for this home.
Get a cash offer in 3 minutes
Find out how much your home could sell for in as little as 3 minutes with a no-obligation cash offer.
Estimated market value
$602,200
Get a cash offer in 3 minutes
Find out how much your home could sell for in as little as 3 minutes with a no-obligation cash offer.
Estimated market value
$602,200


