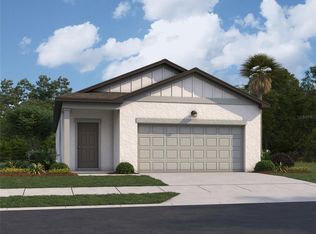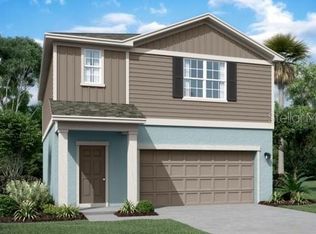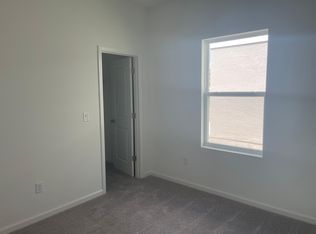Sold for $415,990 on 09/29/23
$415,990
10570 Ladybug Cv, Parrish, FL 34219
5beds
2,609sqft
Single Family Residence
Built in 2023
10,237 Square Feet Lot
$423,100 Zestimate®
$159/sqft
$2,874 Estimated rent
Home value
$423,100
$402,000 - $444,000
$2,874/mo
Zestimate® history
Loading...
Owner options
Explore your selling options
What's special
Under Construction. This two-story home is the ideal space for families looking to create new memories. Enjoy cooking on granite countertops while using brand new stainless steel appliances. The APOLLO has 5 bedrooms and 3 bathrooms and includes an open concept kitchen that's perfect for entertaining as well as a large loft upstairs. Summerwoods offers BEAUTIFUL amenities including a resort style pool, splash pad, playground, dog park, & walking trails. If you would like to be in an area with tremendous expected growth, come on out to our Parrish community!!! Through our Starlight Advantage Program, buyers could receive up to $10,000 towards their closing costs. . Please call to schedule your appointment today to learn how we can help guide you home! Hours 10AM - 6PM Monday - Saturday and 11AM - 6PM Sunday. ***PLEASE NOTE: Square footage is approximate. Floorplans shown are representative of actual floorplans. Special wall/window treatments, upgraded flooring, fireplace surrounds, landscape & other features in/around the model homes are designer suggestions & not included in the sales price. All renderings, color schemes, floorplans, maps and displays are artists’ conceptions and are not intended to be an actual depiction of the home or its surroundings.
Zillow last checked: 8 hours ago
Listing updated: October 03, 2023 at 11:19am
Listing Provided by:
Reed Williams 813-918-4491,
ASHTON ORLANDO RESIDENTIAL LLC 407-647-3700
Bought with:
Noelle LaLiberty, 3539666
NINE LINE REALTY LLC
Source: Stellar MLS,MLS#: O6114735 Originating MLS: Orlando Regional
Originating MLS: Orlando Regional

Facts & features
Interior
Bedrooms & bathrooms
- Bedrooms: 5
- Bathrooms: 3
- Full bathrooms: 3
Primary bedroom
- Features: En Suite Bathroom, Walk-In Closet(s)
- Level: Second
- Dimensions: 14x14.5
Great room
- Level: First
- Dimensions: 16x26
Kitchen
- Level: First
- Dimensions: 12x10
Loft
- Level: Second
- Dimensions: 12x13
Heating
- Central, Electric, Heat Pump
Cooling
- Central Air
Appliances
- Included: Dishwasher, Disposal, Electric Water Heater, Microwave, Range
- Laundry: Inside, Upper Level
Features
- High Ceilings, Kitchen/Family Room Combo, Living Room/Dining Room Combo, Open Floorplan, Solid Surface Counters, Solid Wood Cabinets, Stone Counters, Thermostat, Walk-In Closet(s)
- Flooring: Carpet, Vinyl
- Doors: Sliding Doors
- Windows: Low Emissivity Windows
- Has fireplace: No
Interior area
- Total structure area: 2,609
- Total interior livable area: 2,609 sqft
Property
Parking
- Total spaces: 2
- Parking features: Driveway, Parking Pad
- Attached garage spaces: 2
- Has uncovered spaces: Yes
- Details: Garage Dimensions: 19x20
Features
- Levels: Two
- Stories: 2
- Patio & porch: Patio
- Exterior features: Irrigation System, Lighting, Sidewalk
Lot
- Size: 10,237 sqft
- Dimensions: 40 x 110
- Features: Corner Lot, Sidewalk, Above Flood Plain
Details
- Parcel number: 401647059
- Zoning: RESIDENTIA
- Special conditions: None
Construction
Type & style
- Home type: SingleFamily
- Architectural style: Florida
- Property subtype: Single Family Residence
Materials
- Block, Cement Siding, Stucco, Wood Frame
- Foundation: Slab
- Roof: Shingle
Condition
- Under Construction
- New construction: Yes
- Year built: 2023
Details
- Builder model: APOLLO
- Builder name: STARLIGHT HOMES
- Warranty included: Yes
Utilities & green energy
- Sewer: Public Sewer
- Water: Public
- Utilities for property: BB/HS Internet Available, Cable Available, Cable Connected, Electricity Available, Electricity Connected, Phone Available, Public, Sewer Connected, Sprinkler Recycled, Street Lights, Underground Utilities, Water Available, Water Connected
Community & neighborhood
Security
- Security features: Smoke Detector(s)
Community
- Community features: Association Recreation - Owned, Deed Restrictions, Park, Playground, Pool
Location
- Region: Parrish
- Subdivision: SUMMERWOODS
HOA & financial
HOA
- Has HOA: Yes
- HOA fee: $9 monthly
- Amenities included: Playground, Pool, Recreation Facilities, Trail(s)
- Services included: Community Pool
- Association name: Allan Heinze
- Association phone: 813-533-2950
Other fees
- Pet fee: $0 monthly
Other financial information
- Total actual rent: 0
Other
Other facts
- Listing terms: Cash,Conventional,FHA,USDA Loan,VA Loan
- Ownership: Fee Simple
- Road surface type: Paved, Asphalt
Price history
| Date | Event | Price |
|---|---|---|
| 9/29/2023 | Sold | $415,990$159/sqft |
Source: | ||
| 6/27/2023 | Pending sale | $415,990$159/sqft |
Source: | ||
| 6/15/2023 | Price change | $415,990+0.5%$159/sqft |
Source: | ||
| 5/30/2023 | Listed for sale | $413,990$159/sqft |
Source: | ||
Public tax history
| Year | Property taxes | Tax assessment |
|---|---|---|
| 2024 | $7,524 +132.3% | $379,410 +1387.9% |
| 2023 | $3,240 +99.5% | $25,500 +91.6% |
| 2022 | $1,624 | $13,310 |
Find assessor info on the county website
Neighborhood: 34219
Nearby schools
GreatSchools rating
- 4/10Parrish Community High SchoolGrades: Distance: 1.3 mi
- 4/10Buffalo Creek Middle SchoolGrades: 6-8Distance: 2.4 mi
- 6/10Virgil Mills Elementary SchoolGrades: PK-5Distance: 2.4 mi
Schools provided by the listing agent
- Elementary: Barbara A. Harvey Elementary
- Middle: Buffalo Creek Middle
- High: Parrish Community High
Source: Stellar MLS. This data may not be complete. We recommend contacting the local school district to confirm school assignments for this home.
Get a cash offer in 3 minutes
Find out how much your home could sell for in as little as 3 minutes with a no-obligation cash offer.
Estimated market value
$423,100
Get a cash offer in 3 minutes
Find out how much your home could sell for in as little as 3 minutes with a no-obligation cash offer.
Estimated market value
$423,100


