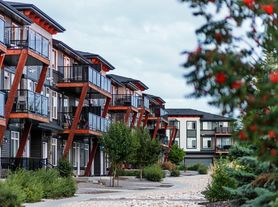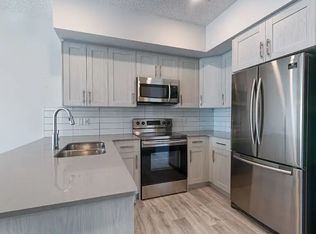Edmonton, AB - Duplex - $2,000.00 Available November 2025
FREE RENT!! Duplex for RENT! Double car garage corner lot -In Walker Summit
Description:
Located in the desirable community of Walker Summit, this 3-bedroom home built by Morrison Homes offers style and comfort. The open-concept floor plan is ideal for today's lifestyles and includes great features such as an upgraded tile entry, beautiful cabinets with backsplash, and a Kitchen Island with a flush eating bar. An audio system in the great room, dining room, and master bedroom is a great touch for music lovers! The large master bedroom will please the divas with a walk-in closet. Keep cool with CENTRAL AIR CONDITIONING. This home comes with a security system, a complete blind package, and a 12 x 8 rear all-weather deck with metal railings. The front and back yards are landscaped, and there is already a double-car garage in the back! This home is a must-see! Close to schools, shopping, places of worship, and transit!
Features:
-3 bedrooms
-Central air conditioning
-Storage shed
-Upgraded tile entry
-Beautiful cabinets with backsplash
-Kitchen Island with flush eating bar
-Walk-in closet in master bedroom
-Complete blind package
-12 x 8 rear all-weather deck with metal railings
-Landscaped front and back yards
-Double-car garage in the back
-Full basement not finished
-Tenant insurance a must minimum 2 million liability coverage
Virtual Tour:
Townhouse for rent
C$2,000/mo
1057 Watt Promenade SW, Edmonton, AB T6X 1T7
3beds
1,180sqft
Price may not include required fees and charges.
Townhouse
Available now
No pets
Air conditioner, central air
In unit laundry
2 Garage spaces parking
Natural gas, forced air
What's special
Corner lotUpgraded tile entryBeautiful cabinets with backsplashCentral air conditioningComplete blind package
- 184 days |
- -- |
- -- |
Zillow last checked: 10 hours ago
Listing updated: December 08, 2025 at 11:30pm
Travel times
Facts & features
Interior
Bedrooms & bathrooms
- Bedrooms: 3
- Bathrooms: 2
- Full bathrooms: 2
Heating
- Natural Gas, Forced Air
Cooling
- Air Conditioner, Central Air
Appliances
- Included: Dishwasher, Disposal, Dryer, Washer
- Laundry: In Unit
Features
- Walk In Closet
Interior area
- Total interior livable area: 1,180 sqft
Video & virtual tour
Property
Parking
- Total spaces: 2
- Parking features: Detached, Garage, Covered
- Has garage: Yes
- Details: Contact manager
Features
- Exterior features: Balcony, Fridge/Stove, Heating system: ForcedAir, Heating: Gas, No Utilities included in rent, Non Smoking Building, Smoke Free, Storage (underground), Walk In Closet, Window Covering
- Fencing: Fenced Yard
Construction
Type & style
- Home type: Townhouse
- Property subtype: Townhouse
Condition
- Year built: 2012
Building
Management
- Pets allowed: No
Community & HOA
Community
- Features: Smoke Free
Location
- Region: Edmonton
Financial & listing details
- Lease term: Contact For Details
Price history
| Date | Event | Price |
|---|---|---|
| 9/26/2025 | Price change | C$2,000-9.1%C$2/sqft |
Source: Zillow Rentals | ||
| 9/5/2025 | Price change | C$2,200+4.8%C$2/sqft |
Source: Zillow Rentals | ||
| 8/13/2025 | Price change | C$2,100-4.5%C$2/sqft |
Source: Zillow Rentals | ||
| 6/10/2025 | Listed for rent | C$2,200+18.9%C$2/sqft |
Source: Zillow Rentals | ||
| 2/28/2024 | Listing removed | -- |
Source: Zillow Rentals | ||
Neighborhood: Southeast Edmonton
Nearby schools
GreatSchools rating
No schools nearby
We couldn't find any schools near this home.

