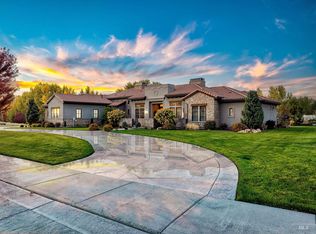Sold
Price Unknown
1057 W Rush Rd, Eagle, ID 83616
6beds
5baths
3,660sqft
Single Family Residence
Built in 1977
2.88 Acres Lot
$1,480,700 Zestimate®
$--/sqft
$5,065 Estimated rent
Home value
$1,480,700
$1.38M - $1.60M
$5,065/mo
Zestimate® history
Loading...
Owner options
Explore your selling options
What's special
Welcome Home! Perched on 2.88 acres of private, tree-lined land, this exquisitely renovated 6 bedroom estate offers the perfect blend of modern luxury and serene Idaho living. With over 3,600sqft of thoughtfully designed space, this home features two kitchens, ideal for multi-generational living, guest accommodations, or ultimate entertaining. New windows capture stunning views of Bogus Basin, filling the home with natural light. Every detail has been elevated with high level design and finishes, from custom cabinetry and designer lighting to spa-like bathrooms and luxury vinyl plank flooring. Outside , enjoy the peace and privacy of mature trees, open space, and no HOA restrictions -- Bring your RV, build a new shop (or renovate the existing one), or create your dream outdoor oasis. All of this, just minutes from Eagle's charming downtown, top-rated schools, and outdoor adventures. This is Idaho luxury at its finest with the optional homesteading dreams. Schedule your tour today, this won't last long!
Zillow last checked: 8 hours ago
Listing updated: March 28, 2025 at 02:04pm
Listed by:
Arden Tomosky 949-887-9280,
Powered-By
Bought with:
Melissa Lemp
Boise Premier Real Estate
Source: IMLS,MLS#: 98937306
Facts & features
Interior
Bedrooms & bathrooms
- Bedrooms: 6
- Bathrooms: 5
- Main level bathrooms: 2
- Main level bedrooms: 3
Primary bedroom
- Level: Main
- Area: 168
- Dimensions: 14 x 12
Bedroom 2
- Level: Main
- Area: 90
- Dimensions: 10 x 9
Bedroom 3
- Level: Main
- Area: 143
- Dimensions: 11 x 13
Bedroom 4
- Level: Lower
- Area: 154
- Dimensions: 11 x 14
Bedroom 5
- Level: Lower
Kitchen
- Level: Main
- Area: 143
- Dimensions: 13 x 11
Living room
- Level: Main
- Area: 336
- Dimensions: 24 x 14
Heating
- Electric, Forced Air, Heat Pump
Cooling
- Central Air
Appliances
- Included: Electric Water Heater, Dishwasher, Disposal, Double Oven, Oven/Range Freestanding, Refrigerator, Gas Oven
Features
- Bath-Master, Bed-Master Main Level, Rec/Bonus, Two Kitchens, Pantry, Number of Baths Main Level: 2, Number of Baths Below Grade: 2, Bonus Room Size: 17x12, Bonus Room Level: Down
- Has basement: No
- Number of fireplaces: 1
- Fireplace features: One, Gas
Interior area
- Total structure area: 3,660
- Total interior livable area: 3,660 sqft
- Finished area above ground: 1,830
- Finished area below ground: 1,830
Property
Parking
- Total spaces: 4
- Parking features: Garage Door Access, Attached, RV Access/Parking
- Attached garage spaces: 4
Features
- Levels: Single with Below Grade
- Patio & porch: Covered Patio/Deck
- Fencing: Full,Vinyl,Wire
Lot
- Size: 2.88 Acres
- Features: 1 - 4.99 AC, Garden, Horses, Chickens, Manual Sprinkler System
Details
- Additional structures: Shop
- Parcel number: R0054003170
- Zoning: R-E
- Horses can be raised: Yes
Construction
Type & style
- Home type: SingleFamily
- Property subtype: Single Family Residence
Materials
- Brick, Wood Siding
- Roof: Composition
Condition
- Year built: 1977
Utilities & green energy
- Sewer: Septic Tank
- Water: Well
- Utilities for property: Cable Connected
Community & neighborhood
Location
- Region: Eagle
Other
Other facts
- Listing terms: Cash,Conventional,1031 Exchange,VA Loan
- Ownership: Fee Simple
- Road surface type: Paved
Price history
Price history is unavailable.
Public tax history
| Year | Property taxes | Tax assessment |
|---|---|---|
| 2025 | $3,016 -21.3% | $843,900 +13.5% |
| 2024 | $3,834 -18.2% | $743,400 -13.3% |
| 2023 | $4,687 -3.6% | $857,900 -18.4% |
Find assessor info on the county website
Neighborhood: 83616
Nearby schools
GreatSchools rating
- 10/10Eagle Hills Elementary SchoolGrades: PK-5Distance: 1.3 mi
- 9/10Eagle Middle SchoolGrades: 6-8Distance: 0.5 mi
- 10/10Eagle High SchoolGrades: 9-12Distance: 1.9 mi
Schools provided by the listing agent
- Elementary: Eagle
- Middle: Eagle Middle
- High: Eagle
- District: West Ada School District
Source: IMLS. This data may not be complete. We recommend contacting the local school district to confirm school assignments for this home.
