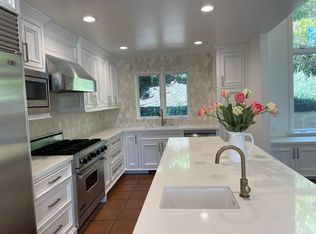Closed
$2,125,000
1057 Tunnel Rd, Santa Barbara, CA 93105
3beds
1,719sqft
Single Family Residence
Built in 1954
0.46 Acres Lot
$2,279,800 Zestimate®
$1,236/sqft
$7,076 Estimated rent
Home value
$2,279,800
$2.05M - $2.53M
$7,076/mo
Zestimate® history
Loading...
Owner options
Explore your selling options
What's special
Mission Canyon Mid-Century home in a tranquil setting with beautiful mountain views, situated on .46 acres. Spacious living & dining area with vaulted open beam ceilings, walls of windows, fireplace & French doors to secluded patio area. Open kitchen with great counter space, stainless appliances & breakfast nook. Primary bedroom with custom closet & modern ensuite bath on one wing, two bedrooms with cool guest bath on the opposite wing. Permitted bonus space with kitchenette offers possibilities, see More.. for details. The backyard is an oasis, perfect for entertaining & enjoying the Santa Barbara lifestyle with expansive patio, dining area, colorful landscaping, fruit trees. A/C & one car garage. Great location close to Downtown, the Mission, Botanic Gardens. A very special property! " House has A/C and two zones for heating, Nest system. There are two laundry areas, one at each end of the house with a stackable washer/dryer.
" The primary bathroom had a major renovation, with custom modern dual vanity, interactive mirrors, walk-in shower with Grohe fixtures, a hidden jewelry cabinet, heated tile floors, and a custom designed closet with instant lighting.
" Luxury vinyl plank flooring recently installed in entry, kitchen, primary bedroom.
" The hall bathroom was remodeled with custom vanity including interactive mirrors, new shower and jacuzzi tub.
" Permitted bonus space has a kitchenette, it's own stackable washer/dryer, nice storage and was designed as a separate living space by previous owners. They created the primary bedroom from existing great room space with permits, closed off the primary bedroom and bath with the barn door, and incorporated the bonus space so they could use it when they were in Santa Barbara, and rented the two bedroom, two bath side of the house as a furnished long term rental.
" Previous owners also made many great improvements, did extensive drainage and foundation work and spent over $300,000, complete list under Documents tab.
" One car garage, plus off street parking for several cars. Nice variety of fruit trees: pear, plum/apricot, fig, guava, orange, lemon, lime and pomegranate, plus room for more!
Zillow last checked: 8 hours ago
Listing updated: September 13, 2024 at 08:29pm
Listed by:
The Ouellette Team 00974906 / 02044390 805-895-1421,
Century 21 Masters,
Laura Raudenbush 01080810,
Century 21 Masters
Bought with:
Laura Raudenbush, 01080810
Century 21 Masters
The Ouellette Team, 00974906 / 02044390
Source: SBMLS,MLS#: 24-1491
Facts & features
Interior
Bedrooms & bathrooms
- Bedrooms: 3
- Bathrooms: 2
- Full bathrooms: 2
Primary bedroom
- Description: Ensuite bath, French doors to patio
- Level: First
- Area: 216.84
- Dimensions: 15.60 x 13.90
Bedroom 2
- Description: French doors to front seating area, mountain views
- Level: First
- Area: 145.54
- Dimensions: 13.10 x 11.11
Bedroom 3
- Description: Views to back patio
- Level: First
- Area: 150.48
- Dimensions: 13.20 x 11.40
Family room
- Description: French doors to back yard, kitchenette
- Level: First
- Area: 254.98
- Dimensions: 20.90 x 12.20
Garage
- Description: New garage door, lots of storage
- Level: First
- Area: 241.68
- Dimensions: 21.20 x 11.40
Kitchen
- Description: Spacious with great counter space, breakfast nook
- Level: First
- Area: 168.64
- Dimensions: 13.60 x 12.40
Living room
- Description: Vaulted wood beam ceilings, opens to patio
- Level: First
- Area: 334.18
- Dimensions: 21.70 x 15.40
Heating
- Forced Air, Radiant Floor
Cooling
- Central Air
Appliances
- Included: Refrigerator, Gas Range, Tankless Water Heater, Dishwasher, Disposal, Dryer, Microwave, Rev Osmosis, Washer, Water Softener Owned
- Laundry: In Unit
Features
- Smart Thermostat
- Flooring: Carpet, Tile
- Windows: Blinds
- Has fireplace: Yes
- Fireplace features: Living Room
Interior area
- Total structure area: 1,719
- Total interior livable area: 1,719 sqft
Property
Parking
- Total spaces: 4
- Parking features: Attached
- Attached garage spaces: 1
- Uncovered spaces: 3
Features
- Levels: Single Story
- Patio & porch: Patio Open
- Exterior features: Fruit Trees, Wooded, Yard Irrigation PRT, Drought Tolerant LND
- Fencing: Partial
- Has view: Yes
- View description: Mountain(s), Setting
Lot
- Size: 0.46 Acres
- Features: Sloped Up
- Topography: Upslope
Details
- Parcel number: 020060007
- Zoning: E-1
Construction
Type & style
- Home type: SingleFamily
- Architectural style: Mid-century Modern
- Property subtype: Single Family Residence
Materials
- Wood Siding
- Foundation: Raised
- Roof: Composition
Condition
- Excellent
- Year built: 1954
Community & neighborhood
Location
- Region: Santa Barbara
- Subdivision: 15 - Mission Canyon
Price history
| Date | Event | Price |
|---|---|---|
| 6/20/2024 | Sold | $2,125,000-2.3%$1,236/sqft |
Source: | ||
| 5/22/2024 | Pending sale | $2,175,000$1,265/sqft |
Source: | ||
| 5/9/2024 | Listed for sale | $2,175,000+8.8%$1,265/sqft |
Source: | ||
| 2/28/2022 | Sold | $2,000,000+11.4%$1,163/sqft |
Source: | ||
| 2/10/2022 | Pending sale | $1,795,000$1,044/sqft |
Source: | ||
Public tax history
| Year | Property taxes | Tax assessment |
|---|---|---|
| 2025 | $23,213 +76.9% | $2,167,500 +79.6% |
| 2024 | $13,121 +1.8% | $1,207,041 +2% |
| 2023 | $12,888 +1.7% | $1,183,375 +2% |
Find assessor info on the county website
Neighborhood: 93105
Nearby schools
GreatSchools rating
- 5/10Roosevelt Elementary SchoolGrades: K-6Distance: 1.1 mi
- 5/10Santa Barbara Junior High SchoolGrades: 7-8Distance: 2.2 mi
- 6/10Santa Barbara Senior High SchoolGrades: 9-12Distance: 1.7 mi
Schools provided by the listing agent
- Elementary: Roosevelt
- Middle: S.B. Jr.
- High: S.B. Sr.
Source: SBMLS. This data may not be complete. We recommend contacting the local school district to confirm school assignments for this home.
