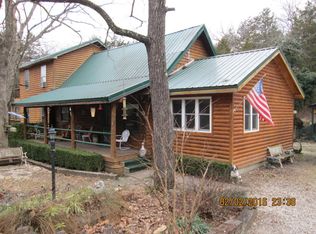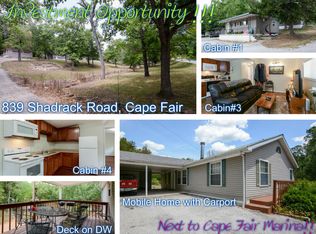Closed
Price Unknown
1057 Shadrack Road, Cape Fair, MO 65624
3beds
2,038sqft
Single Family Residence, Cabin
Built in 1979
8,276.4 Square Feet Lot
$318,200 Zestimate®
$--/sqft
$1,625 Estimated rent
Home value
$318,200
$258,000 - $395,000
$1,625/mo
Zestimate® history
Loading...
Owner options
Explore your selling options
What's special
Now w/two slip lease transfer opportunities@Marina!!! Welcome home to your rustic & authentic, true Log Cabin@ #tablerocklake! Offered turn-key furnished (additional 20k), all you will need is a toothbrush & a swimsuit. Featuring truly exceptional cabinesque curb appeal & nostalgically ''lakey'' architecture & a location that will offer you all the lake fun you can handle. This #tablerocklake view home was thoughtfully designed to fill all of your daily needs, hearts, & desires. Features include: newer windows, metal roof, three spacious bedrooms, two full baths, XL windows flooding in loads of natural light leading you to expansive screened patio system w/wet weather stream views. Oversized kitchen w/spacious island, loads of cabinetry w/ample creative storage solutions, newer appliances including a Jenn-Aire gas cooktop/grill, all open to the living/dining space w/cozy ''Gnome'' pellet stove & battery back-up ready to warm you this holiday season. Main level offers a spacious owner's quarters w/walk-in closet & spa-like ensuite w/dual vanities, full laundry room, guest bedroom & another full guest bath. Head upstairs to the loft sitting area (reading or craft nook anyone) & another massive bedroom w/gas fireplace, private deck & lake views. Further property highlights include: hot tub, side deck w/porch swing, covered creekside fire pit, 15x30 insulated workshop, 17x7 shed, massive covered front deck, private setting that adjoins US Army Corps of Engineers property/Cape Fair Marina, w/mature shade trees, banana tree, weeping mulberry, weeping willow, knock out roses, pampas grass, strawberry garden, raised veggie gardens, lambs quarter, boxwoods, fenced area for the furbabies, abundant local wildlife & so much more! BONUS: walk to Cape Fair Marina with boat & watersport rentals, restaurant, public boat ramp & use area, swim area & more! Also 30 min. to Branson w/world class dining/shopping, & Silver Dollar City! Your lake life is waiting, creekside @105 Shadrack
Zillow last checked: 8 hours ago
Listing updated: May 21, 2025 at 11:09am
Listed by:
Ann Ferguson 417-830-0175,
Keller Williams Tri-Lakes
Bought with:
Ronda Watson, 2019031167
Table Rock Sunset Properties
Source: SOMOMLS,MLS#: 60281872
Facts & features
Interior
Bedrooms & bathrooms
- Bedrooms: 3
- Bathrooms: 2
- Full bathrooms: 2
Primary bedroom
- Area: 218.9
- Dimensions: 19.9 x 11
Bedroom 2
- Area: 120.44
- Dimensions: 10.25 x 11.75
Bedroom 3
- Area: 378.07
- Dimensions: 19.64 x 19.25
Bathroom full
- Description: Ensuite
- Area: 66
- Dimensions: 8.25 x 8
Bathroom full
- Area: 75.36
- Dimensions: 8 x 9.42
Other
- Area: 236.37
- Dimensions: 12.33 x 19.17
Laundry
- Area: 44.19
- Dimensions: 5.83 x 7.58
Living room
- Area: 376.93
- Dimensions: 19.33 x 19.5
Loft
- Area: 165.75
- Dimensions: 8.5 x 19.5
Other
- Description: Walk-in Closet
- Area: 44.45
- Dimensions: 8.75 x 5.08
Other
- Description: Shed
- Area: 129.3
- Dimensions: 17.64 x 7.33
Porch
- Description: Covered & Screened
- Area: 310.59
- Dimensions: 29.58 x 10.5
Workshop
- Area: 484.38
- Dimensions: 15.5 x 31.25
Heating
- Forced Air, Central, Fireplace(s), Pellet Stove, Heat Pump, Electric
Cooling
- Attic Fan, Ceiling Fan(s), Window Unit(s), Central Air
Appliances
- Included: Dishwasher, Propane Cooktop, Built-In Electric Oven, Microwave, Water Softener Owned, Refrigerator, Electric Water Heater
- Laundry: W/D Hookup
Features
- Internet - DSL, Internet - Satellite, Tile Counters, Laminate Counters, Vaulted Ceiling(s), Walk-In Closet(s), Walk-in Shower
- Flooring: Carpet, Wood, Laminate
- Windows: Window Coverings, Blinds
- Has basement: No
- Attic: Access Only:No Stairs
- Has fireplace: Yes
- Fireplace features: Bedroom, Propane, Pellet Stove, Family Room
Interior area
- Total structure area: 2,038
- Total interior livable area: 2,038 sqft
- Finished area above ground: 2,038
- Finished area below ground: 0
Property
Parking
- Parking features: Driveway, Paved
- Has uncovered spaces: Yes
Features
- Levels: Two
- Stories: 2
- Patio & porch: Covered, Deck, Side Porch, Front Porch, Screened
- Exterior features: Rain Gutters, Garden
- Has spa: Yes
- Spa features: Hot Tub
- Fencing: Picket
- Has view: Yes
- View description: Lake, Creek/Stream, Water
- Has water view: Yes
- Water view: Lake,Water,Creek/Stream
- Waterfront features: Pond, Wet Weather Creek
Lot
- Size: 8,276 sqft
Details
- Additional structures: Shed(s), Gazebo
- Parcel number: 102.004000000028.000
Construction
Type & style
- Home type: SingleFamily
- Architectural style: Log Cabin,Cabin
- Property subtype: Single Family Residence, Cabin
Materials
- Wood Siding
- Foundation: Crawl Space
- Roof: Metal
Condition
- Year built: 1979
Utilities & green energy
- Sewer: Septic Tank
- Water: Shared Well
Community & neighborhood
Security
- Security features: Security System, Fire Alarm, Carbon Monoxide Detector(s)
Location
- Region: Cape Fair
- Subdivision: N/A
Other
Other facts
- Listing terms: Cash,VA Loan,USDA/RD,FHA,Conventional
- Road surface type: Asphalt
Price history
| Date | Event | Price |
|---|---|---|
| 5/21/2025 | Sold | -- |
Source: | ||
| 5/10/2025 | Pending sale | $315,000$155/sqft |
Source: | ||
| 4/22/2025 | Price change | $315,000-1.5%$155/sqft |
Source: | ||
| 3/21/2025 | Price change | $319,900-1.5%$157/sqft |
Source: | ||
| 12/20/2024 | Price change | $324,900-1.2%$159/sqft |
Source: | ||
Public tax history
Tax history is unavailable.
Neighborhood: 65624
Nearby schools
GreatSchools rating
- 8/10Reeds Spring Elementary SchoolGrades: 2-4Distance: 7.5 mi
- 3/10Reeds Spring Middle SchoolGrades: 7-8Distance: 7.9 mi
- 5/10Reeds Spring High SchoolGrades: 9-12Distance: 7.9 mi
Schools provided by the listing agent
- Elementary: Reeds Spring
- Middle: Reeds Spring
- High: Reeds Spring
Source: SOMOMLS. This data may not be complete. We recommend contacting the local school district to confirm school assignments for this home.

