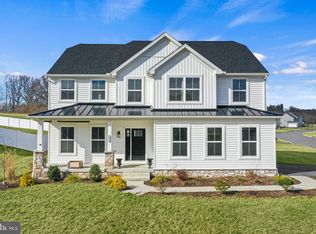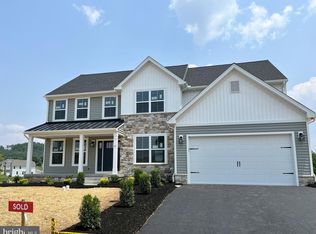Sold for $695,000 on 05/28/25
$695,000
1057 Ryebrook Rd, Sinking Spring, PA 19608
4beds
4,594sqft
Single Family Residence
Built in 2022
0.44 Acres Lot
$716,600 Zestimate®
$151/sqft
$4,240 Estimated rent
Home value
$716,600
$666,000 - $774,000
$4,240/mo
Zestimate® history
Loading...
Owner options
Explore your selling options
What's special
* Multiple offers have been received. All offers are due 3/23/25 by 8pm* Welcome to 1057 Ryebrook Road, a stunning, like-new home nestled in the Glen Ridge Estates community within Wilson School District. This meticulously maintained home boasts numerous upgrades throughout and offers a perfect blend of elegance and functionality. As you enter the home, you’re greeted by an entry foyer that sets the tone for the rest of the home. On the first floor, you’ll find two private offices, ideal for working from home, as well as a formal dining room perfect for gatherings. The gorgeous kitchen is a chef’s dream, featuring a center island, stainless steel appliances, staggered white cabinetry and a bright breakfast area that leads to a private rear deck. The open-concept family room showcases a vaulted ceiling and a cozy fireplace, which can be admired from the upper-level walkway. Upstairs, you’ll discover four private bedrooms, each featuring carpeting and ceiling fans, along with a second full bath and a convenient laundry room equipped with a sink. The primary suite is truly a retreat, offering two walk-in closets and a luxurious en-suite bath with a double vanity, an updated tile shower with a rain showerhead, and a soaking tub—perfect for relaxation. The spacious finished basement further enhances your living space with a large family room, an area perfect for an exercise space or game room and a 3rd full bath. Additional features include a side-entry two-car garage with electrical wiring for an electric vehicle. Enjoy outdoor living with your choice of a Keystone deck or a large slate patio, complete with a stone circular wall and firepit, offering stunning views—perfect for family gatherings and entertaining. All of this sits on nearly a half-acre lot, offering ample outdoor space and privacy. Call today to schedule a private tour and experience this dream home for yourself!
Zillow last checked: 8 hours ago
Listing updated: May 28, 2025 at 05:12pm
Listed by:
Kelly Spayd 484-256-8818,
Keller Williams Platinum Realty - Wyomissing
Bought with:
Jake Templin, RS354747
EXP Realty, LLC
Source: Bright MLS,MLS#: PABK2054844
Facts & features
Interior
Bedrooms & bathrooms
- Bedrooms: 4
- Bathrooms: 4
- Full bathrooms: 3
- 1/2 bathrooms: 1
- Main level bathrooms: 1
Primary bedroom
- Features: Walk-In Closet(s), Soaking Tub, Bathroom - Walk-In Shower
- Level: Upper
- Area: 306 Square Feet
- Dimensions: 17 x 18
Bedroom 2
- Level: Upper
- Area: 182 Square Feet
- Dimensions: 13 x 14
Bedroom 3
- Level: Upper
- Area: 132 Square Feet
- Dimensions: 11 x 12
Bedroom 4
- Level: Upper
- Area: 154 Square Feet
- Dimensions: 11 x 14
Breakfast room
- Level: Main
- Area: 165 Square Feet
- Dimensions: 11 x 15
Den
- Level: Main
- Area: 132 Square Feet
- Dimensions: 12 x 11
Dining room
- Level: Main
- Area: 187 Square Feet
- Dimensions: 11 x 17
Family room
- Level: Lower
- Area: 962 Square Feet
- Dimensions: 26 x 37
Foyer
- Level: Main
- Area: 84 Square Feet
- Dimensions: 12 x 7
Kitchen
- Level: Main
- Area: 204 Square Feet
- Dimensions: 17 x 12
Laundry
- Level: Upper
- Area: 60 Square Feet
- Dimensions: 10 x 6
Living room
- Level: Main
- Area: 441 Square Feet
- Dimensions: 21 x 21
Office
- Level: Main
- Area: 182 Square Feet
- Dimensions: 13 x 14
Storage room
- Level: Lower
- Area: 255 Square Feet
- Dimensions: 15 x 17
Utility room
- Level: Lower
- Area: 391 Square Feet
- Dimensions: 23 x 17
Heating
- Forced Air, Natural Gas
Cooling
- Central Air, Electric
Appliances
- Included: Microwave, Dishwasher, Refrigerator, Oven/Range - Electric, Electric Water Heater
- Laundry: Upper Level, Laundry Room
Features
- Flooring: Carpet, Hardwood, Laminate
- Basement: Full,Partially Finished
- Number of fireplaces: 1
Interior area
- Total structure area: 4,594
- Total interior livable area: 4,594 sqft
- Finished area above ground: 3,845
- Finished area below ground: 749
Property
Parking
- Total spaces: 5
- Parking features: Garage Faces Side, Garage Door Opener, Attached, Driveway
- Attached garage spaces: 2
- Uncovered spaces: 3
Accessibility
- Accessibility features: None
Features
- Levels: Two
- Stories: 2
- Patio & porch: Deck, Patio, Porch
- Pool features: None
- Fencing: Electric
Lot
- Size: 0.44 Acres
Details
- Additional structures: Above Grade, Below Grade
- Parcel number: 49438701472364
- Zoning: RESIDENTIAL
- Special conditions: Standard
Construction
Type & style
- Home type: SingleFamily
- Architectural style: Colonial
- Property subtype: Single Family Residence
Materials
- Vinyl Siding, Stone
- Foundation: Permanent
- Roof: Pitched,Shingle
Condition
- Excellent
- New construction: No
- Year built: 2022
Utilities & green energy
- Electric: Circuit Breakers
- Sewer: Public Sewer
- Water: Public
Community & neighborhood
Security
- Security features: Security System
Location
- Region: Sinking Spring
- Subdivision: Glen Ridge
- Municipality: LOWER HEIDELBERG TWP
HOA & financial
HOA
- Has HOA: Yes
- HOA fee: $67 monthly
- Association name: TOWN SQUARE GLEN RIDGE ESTATES
Other
Other facts
- Listing agreement: Exclusive Right To Sell
- Listing terms: Cash,Conventional
- Ownership: Fee Simple
Price history
| Date | Event | Price |
|---|---|---|
| 5/28/2025 | Sold | $695,000+2.2%$151/sqft |
Source: | ||
| 3/24/2025 | Pending sale | $679,900$148/sqft |
Source: | ||
| 3/21/2025 | Listed for sale | $679,900+0.7%$148/sqft |
Source: | ||
| 6/12/2023 | Sold | $675,000+3.1%$147/sqft |
Source: | ||
| 4/23/2023 | Pending sale | $654,900$143/sqft |
Source: | ||
Public tax history
| Year | Property taxes | Tax assessment |
|---|---|---|
| 2025 | $16,761 +6.7% | $352,400 |
| 2024 | $15,712 +1162.4% | $352,400 +1119.4% |
| 2023 | $1,245 +2.4% | $28,900 |
Find assessor info on the county website
Neighborhood: 19608
Nearby schools
GreatSchools rating
- 7/10Green Valley El SchoolGrades: K-5Distance: 2.2 mi
- 9/10Wilson West Middle SchoolGrades: 6-8Distance: 2.3 mi
- 7/10Wilson High SchoolGrades: 9-12Distance: 1.8 mi
Schools provided by the listing agent
- District: Wilson
Source: Bright MLS. This data may not be complete. We recommend contacting the local school district to confirm school assignments for this home.

Get pre-qualified for a loan
At Zillow Home Loans, we can pre-qualify you in as little as 5 minutes with no impact to your credit score.An equal housing lender. NMLS #10287.
Sell for more on Zillow
Get a free Zillow Showcase℠ listing and you could sell for .
$716,600
2% more+ $14,332
With Zillow Showcase(estimated)
$730,932
