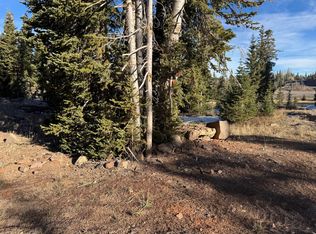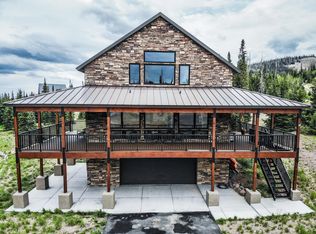Come and enjoy all that Brian Head has to offer in this Beautiful custom cabin with 4 bedrooms + 2 lofts / 3.5 bath, 2952 sq ft. On main floor has great room with wall of windows, gas fireplace with cultured stone surround, dining room, living room, custom kitchen kitchen with new black stainless appliances, custom cabinets and granite countertops, 1/2 bath with laundry room, master bedroom, master bath with jetted tubs and granite countertops. Upstairs, 2 bedrooms , full bath, and 2 lofts with game room with pool table. Downstairs has family room, bedroom and full bath, 1 and 1/2 car garage.
This property is off market, which means it's not currently listed for sale or rent on Zillow. This may be different from what's available on other websites or public sources.


