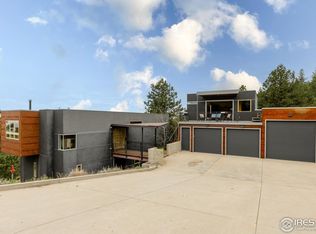Sold for $1,675,000
$1,675,000
1057 Reed Ranch Rd, Boulder, CO 80302
4beds
3,925sqft
Single Family Residence
Built in 1995
14.77 Acres Lot
$1,748,700 Zestimate®
$427/sqft
$7,336 Estimated rent
Home value
$1,748,700
$1.66M - $1.84M
$7,336/mo
Zestimate® history
Loading...
Owner options
Explore your selling options
What's special
Pristine, private mountain retreat just 15 minutes from Boulder. This beautiful home sits on 14 acres in the gated Reed Ranch neighborhood. The post and beam interior lends a rustic charm to this beautiful home. Soaring ceilings bathe the home with abundant natural light. Conveniently head out your back door and enjoy exploring in your own backyard on 14 acres surrounded by open space. The main level is ideal for entertaining with a spacious kitchen with a large island perfect for a gathering. The family room is large enough for a pool table. The beautiful artisan teak bar is included. Three bedrooms upstairs and the fourth bedroom is over the garage and can be used as a separate in-law/nanny suite, or awaiting your personal touches.
Zillow last checked: 8 hours ago
Listing updated: October 20, 2025 at 06:42pm
Listed by:
Bonnie Beam 3037335335,
Porchlight RE Group-Boulder
Bought with:
Heather Kirchhoff, 100067538
Heather Kirchhoff
Source: IRES,MLS#: 982685
Facts & features
Interior
Bedrooms & bathrooms
- Bedrooms: 4
- Bathrooms: 4
- Full bathrooms: 3
- 1/2 bathrooms: 1
- Main level bathrooms: 1
Primary bedroom
- Description: Wood
- Features: 5 Piece Primary Bath
- Level: Upper
- Area: 285 Square Feet
- Dimensions: 19 x 15
Bedroom 2
- Description: Wood
- Level: Upper
- Area: 180 Square Feet
- Dimensions: 12 x 15
Bedroom 3
- Description: Wood
- Level: Upper
- Area: 150 Square Feet
- Dimensions: 10 x 15
Dining room
- Description: Slate
- Level: Main
- Area: 156 Square Feet
- Dimensions: 13 x 12
Family room
- Description: Hardwood
- Level: Main
- Area: 435 Square Feet
- Dimensions: 29 x 15
Kitchen
- Description: Slate
- Level: Main
- Area: 304 Square Feet
- Dimensions: 16 x 19
Laundry
- Description: Tile
- Level: Main
- Area: 170 Square Feet
- Dimensions: 10 x 17
Living room
- Description: Hardwood
- Level: Main
- Area: 285 Square Feet
- Dimensions: 19 x 15
Heating
- Baseboard, 2 or more Heat Sources
Cooling
- Ceiling Fan(s)
Appliances
- Included: Gas Range, Dishwasher, Refrigerator, Bar Fridge, Washer, Dryer, Microwave, Disposal
- Laundry: Washer/Dryer Hookup
Features
- Eat-in Kitchen, Open Floorplan, Pantry, Walk-In Closet(s), Kitchen Island, High Ceilings, Beamed Ceilings
- Flooring: Wood
- Doors: French Doors
- Windows: Skylight(s), Wood Frames, Bay or Bow Window
- Basement: None
- Has fireplace: Yes
- Fireplace features: Living Room
Interior area
- Total structure area: 3,925
- Total interior livable area: 3,925 sqft
- Finished area above ground: 3,925
- Finished area below ground: 0
Property
Parking
- Total spaces: 2
- Parking features: Garage Door Opener
- Attached garage spaces: 2
- Details: Attached
Features
- Levels: Two
- Stories: 2
- Patio & porch: Patio
- Exterior features: Sprinkler System
- Spa features: Heated
- Fencing: Dog Run/Kennel
- Has view: Yes
- View description: Hills, City
Lot
- Size: 14.77 Acres
- Features: Wooded, Evergreen Trees, Deciduous Trees, Native Plants, Rolling Slope, Abuts Private Open Space, City Limits, Paved
Details
- Additional structures: Storage
- Parcel number: R0034083
- Zoning: SFR
- Special conditions: Private Owner
Construction
Type & style
- Home type: SingleFamily
- Architectural style: Contemporary
- Property subtype: Single Family Residence
Materials
- Stucco
- Roof: Composition
Condition
- New construction: No
- Year built: 1995
Utilities & green energy
- Electric: Xcel
- Gas: Xcel
- Sewer: Septic Tank
- Water: Well
- Utilities for property: Natural Gas Available, Electricity Available
Green energy
- Energy efficient items: Windows, High Efficiency Furnace
Community & neighborhood
Location
- Region: Boulder
- Subdivision: Foothills
HOA & financial
HOA
- Has HOA: Yes
- HOA fee: $2,440 annually
- Services included: Snow Removal
- Association name: Meadow Glen Forest HOA
Other
Other facts
- Listing terms: Cash,Conventional,VA Loan
- Road surface type: Asphalt
Price history
| Date | Event | Price |
|---|---|---|
| 10/1/2025 | Listing removed | $1,845,000$470/sqft |
Source: | ||
| 7/21/2025 | Price change | $1,845,000-0.3%$470/sqft |
Source: | ||
| 5/16/2025 | Listed for sale | $1,850,000+10.4%$471/sqft |
Source: | ||
| 4/24/2024 | Sold | $1,675,000-4.3%$427/sqft |
Source: | ||
| 3/16/2024 | Pending sale | $1,750,000$446/sqft |
Source: | ||
Public tax history
| Year | Property taxes | Tax assessment |
|---|---|---|
| 2025 | $11,290 +1.8% | $123,913 -8.2% |
| 2024 | $11,090 +15.3% | $135,039 -1% |
| 2023 | $9,620 +5.5% | $136,349 +28.9% |
Find assessor info on the county website
Neighborhood: 80302
Nearby schools
GreatSchools rating
- 8/10Foothill Elementary SchoolGrades: K-5Distance: 4.6 mi
- 7/10Centennial Middle SchoolGrades: 6-8Distance: 4.4 mi
- 10/10Boulder High SchoolGrades: 9-12Distance: 6.2 mi
Schools provided by the listing agent
- Elementary: Foothill
- Middle: Centennial
- High: Boulder
Source: IRES. This data may not be complete. We recommend contacting the local school district to confirm school assignments for this home.
Get pre-qualified for a loan
At Zillow Home Loans, we can pre-qualify you in as little as 5 minutes with no impact to your credit score.An equal housing lender. NMLS #10287.
Sell for more on Zillow
Get a Zillow Showcase℠ listing at no additional cost and you could sell for .
$1,748,700
2% more+$34,974
With Zillow Showcase(estimated)$1,783,674
