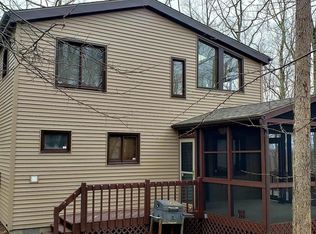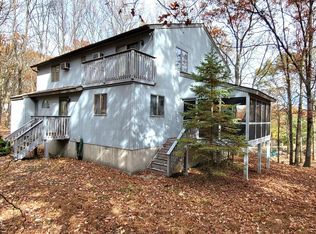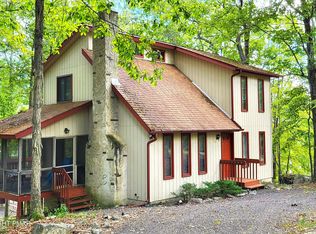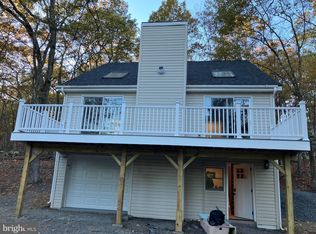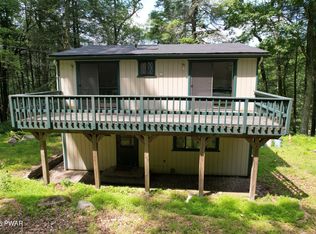PRICE SLASHED!!! GRAB THIS HOME AT AN INCREDIBLE NEW VALUE! MOTIVATED SELLER!
Don't miss this amazing opportunity to own a turnkey, open-concept contemporary home at a new bargain price! Nestled in an award-winning gated community full of amenities, this beauty features:
3 bedrooms, 1.5 bathrooms
Kitchen/dining/living combo with impressive cathedral ceilings and skylights
Large 4-season heated family room
Step outside to enjoy: wooden plank walkways, a cozy fire pit, and a large front deck with stunning views.
The community offers everything you need: private lake with sandy beach, indoor & outdoor pools, tennis and basketball courts, and even a restaurant located on the 'Top of the World'!
This home is move-in ready—don't wait! Check the pictures and call today for your private showing!
For sale
$280,000
1057 Porter Dr, Bushkill, PA 18324
3beds
1,664sqft
Est.:
Single Family Residence
Built in 1987
0.38 Acres Lot
$-- Zestimate®
$168/sqft
$142/mo HOA
What's special
Cozy fire pit areaWooden plank walkwaysCathedral ceiling with skylights
- 278 days |
- 353 |
- 26 |
Zillow last checked: 8 hours ago
Listing updated: November 04, 2025 at 10:42am
Listed by:
Janusz Golab 973-703-4740,
RE/MAX Crossroads 570-424-8850
Source: PMAR,MLS#: PM-130183
Tour with a local agent
Facts & features
Interior
Bedrooms & bathrooms
- Bedrooms: 3
- Bathrooms: 2
- Full bathrooms: 1
- 1/2 bathrooms: 1
Primary bedroom
- Description: broadloom
- Level: Second
- Area: 144
- Dimensions: 12 x 12
Bedroom 2
- Description: broadloom
- Level: Second
- Area: 120
- Dimensions: 12 x 10
Bedroom 3
- Description: broadloom
- Level: Second
- Area: 100
- Dimensions: 10 x 10
Bathroom 2
- Description: tiled,walk in shower
- Level: Second
- Area: 130
- Dimensions: 13 x 10
Bathroom 2
- Description: tiled
- Level: First
- Area: 30
- Dimensions: 6 x 5
Dining room
- Level: First
- Area: 144
- Dimensions: 12 x 12
Family room
- Description: 4 season room
- Level: First
- Area: 196
- Dimensions: 14 x 14
Kitchen
- Level: First
- Area: 120
- Dimensions: 12 x 10
Living room
- Level: First
- Area: 360
- Dimensions: 24 x 15
Heating
- Baseboard, Electric
Cooling
- Ceiling Fan(s)
Appliances
- Included: Electric Oven, Refrigerator, Dishwasher
- Laundry: Main Level, Electric Dryer Hookup, Washer Hookup, Laundry Closet
Features
- Granite Counters, Cathedral Ceiling(s), Open Floorplan, Chandelier, Ceiling Fan(s)
- Flooring: Carpet, Ceramic Tile, Engineered Hardwood
- Doors: Sliding Doors
- Windows: Skylight(s)
- Basement: Crawl Space
- Number of fireplaces: 1
- Fireplace features: Great Room, Wood Burning, Brick
- Common walls with other units/homes: No Common Walls
Interior area
- Total structure area: 1,664
- Total interior livable area: 1,664 sqft
- Finished area above ground: 1,664
- Finished area below ground: 0
Property
Parking
- Total spaces: 4
- Parking features: Open
- Uncovered spaces: 4
Features
- Stories: 2
- Entry location: back door
- Patio & porch: Rear Porch, Deck
- Exterior features: Fire Pit
- Has view: Yes
- View description: Panoramic, Skyline, Trees/Woods
Lot
- Size: 0.38 Acres
- Features: Irregular Lot, Sloped, Wooded
Details
- Additional structures: Shed(s)
- Parcel number: 042729
- Zoning description: Residential
Construction
Type & style
- Home type: SingleFamily
- Architectural style: Contemporary
- Property subtype: Single Family Residence
Materials
- T1-11
- Foundation: See Remarks
- Roof: Asphalt,Fiberglass,Shingle
Condition
- Year built: 1987
Utilities & green energy
- Electric: 200+ Amp Service
- Sewer: Public Sewer
- Water: Public
Community & HOA
Community
- Security: 24 Hour Security, Carbon Monoxide Detector(s), Security Gate, Smoke Detector(s)
- Subdivision: Saw Creek Estates
HOA
- Has HOA: Yes
- Amenities included: Gated, Bar, Barbecue, Clubhouse, Restaurant, Playground, Ski Accessible, Indoor Pool, Children's Pool, Spa/Hot Tub, Fitness Center, Tennis Court(s), Indoor Tennis Court(s), Basketball Court
- Services included: Trash, Snow Removal, Security, Maintenance Road
- HOA fee: $1,705 annually
Location
- Region: Bushkill
Financial & listing details
- Price per square foot: $168/sqft
- Tax assessed value: $116,640
- Annual tax amount: $4,637
- Date on market: 11/4/2025
- Listing terms: Cash,Conventional,VA Loan
- Road surface type: Paved, Asphalt
Estimated market value
Not available
Estimated sales range
Not available
$2,302/mo
Price history
Price history
| Date | Event | Price |
|---|---|---|
| 11/4/2025 | Listed for sale | $280,000$168/sqft |
Source: PMAR #PM-130183 Report a problem | ||
| 10/29/2025 | Pending sale | $280,000$168/sqft |
Source: PMAR #PM-130183 Report a problem | ||
| 10/7/2025 | Listed for sale | $280,000$168/sqft |
Source: PMAR #PM-130183 Report a problem | ||
| 9/21/2025 | Pending sale | $280,000$168/sqft |
Source: PMAR #PM-130183 Report a problem | ||
| 9/1/2025 | Price change | $280,000-6.4%$168/sqft |
Source: PMAR #PM-130183 Report a problem | ||
Public tax history
Public tax history
| Year | Property taxes | Tax assessment |
|---|---|---|
| 2024 | $4,710 +1.5% | $29,160 |
| 2023 | $4,638 +3.2% | $29,160 |
| 2022 | $4,494 +0.9% | $29,160 |
Find assessor info on the county website
BuyAbility℠ payment
Est. payment
$1,928/mo
Principal & interest
$1361
Property taxes
$327
Other costs
$240
Climate risks
Neighborhood: 18324
Nearby schools
GreatSchools rating
- 5/10Middle Smithfield El SchoolGrades: K-5Distance: 4.3 mi
- 3/10Lehman Intermediate SchoolGrades: 6-8Distance: 4.4 mi
- 3/10East Stroudsburg Senior High School NorthGrades: 9-12Distance: 4.5 mi
- Loading
- Loading
