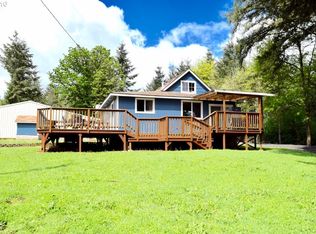Sold for $600,000 on 09/21/23
Listed by:
WENDI MELCHER Cell:541-409-4813,
CADWELL REALTY GROUP-SWEET HOME,
BRITTANI ALBRECHT
Bought with: Homesmart Realty Group - Sweet Home
$600,000
1057 Pleasant Valley Rd, Sweet Home, OR 97386
3beds
2,970sqft
Manufactured Home
Built in 2004
8.14 Acres Lot
$563,000 Zestimate®
$202/sqft
$1,920 Estimated rent
Home value
$563,000
$484,000 - $642,000
$1,920/mo
Zestimate® history
Loading...
Owner options
Explore your selling options
What's special
Wonderful setting with trees and privacy and on 8 plus acres. Has shop and large double garage extra deep and wide. The home is open and spacious with a huge primary bedroom with walk in closet and soaking tub and walk in shower. Boast family and living rooms and office space could be 4th bedroom. Close to town and yet totally private. Huge covered front porch and huge back deck. All the space is great for entertaining.
Zillow last checked: 8 hours ago
Listing updated: September 21, 2023 at 03:42pm
Listed by:
WENDI MELCHER Cell:541-409-4813,
CADWELL REALTY GROUP-SWEET HOME,
BRITTANI ALBRECHT
Bought with:
KARLA HOGAN
Homesmart Realty Group - Sweet Home
Source: WVMLS,MLS#: 808038
Facts & features
Interior
Bedrooms & bathrooms
- Bedrooms: 3
- Bathrooms: 3
- Full bathrooms: 2
- 1/2 bathrooms: 1
- Main level bathrooms: 3
Primary bedroom
- Level: Main
- Area: 290.64
- Dimensions: 24 x 12.11
Bedroom 2
- Level: Main
- Area: 172.36
- Dimensions: 13.9 x 12.4
Bedroom 3
- Level: Main
- Area: 150.93
- Dimensions: 11.7 x 12.9
Dining room
- Features: Formal
- Level: Main
- Area: 145.14
- Dimensions: 12.3 x 11.8
Family room
- Level: Main
- Area: 231.84
- Dimensions: 18.4 x 12.6
Kitchen
- Level: Main
- Area: 167.2
- Dimensions: 15.2 x 11
Living room
- Level: Main
- Area: 207.01
- Dimensions: 16.3 x 12.7
Heating
- Electric, Forced Air, Natural Gas, Wood
Cooling
- Central Air
Appliances
- Included: Dishwasher, Disposal, Electric Range, Range Included, Electric Water Heater
- Laundry: Main Level
Features
- Office, Other(Refer to Remarks), High Speed Internet
- Flooring: Carpet, Laminate, Wood
- Has fireplace: Yes
- Fireplace features: Family Room, Living Room, Propane, Wood Burning Stove
Interior area
- Total structure area: 2,970
- Total interior livable area: 2,970 sqft
Property
Parking
- Total spaces: 2
- Parking features: Attached
- Attached garage spaces: 2
Features
- Levels: One
- Stories: 1
- Patio & porch: Covered Patio, Deck
- Exterior features: Tan
- Fencing: Partial
- Has view: Yes
- View description: Territorial
Lot
- Size: 8.14 Acres
- Features: Dimension Above, Landscaped
Details
- Additional structures: Workshop, RV/Boat Storage
- Parcel number: 00886894
- Zoning: RR5
- Special conditions: Other (Refer to Pvt Rmks)
Construction
Type & style
- Home type: MobileManufactured
- Property subtype: Manufactured Home
Materials
- Fiber Cement, Lap Siding
- Foundation: Continuous, Pillar/Post/Pier
- Roof: Composition
Condition
- New construction: No
- Year built: 2004
Utilities & green energy
- Electric: 1/Main
- Sewer: Septic Tank
- Water: Well
Community & neighborhood
Location
- Region: Sweet Home
Other
Other facts
- Listing agreement: Exclusive Right To Sell
- Body type: Triple Wide
- Listing terms: Cash,Conventional,VA Loan,FHA,ODVA
Price history
| Date | Event | Price |
|---|---|---|
| 9/21/2023 | Sold | $600,000+9.1%$202/sqft |
Source: | ||
| 8/14/2023 | Pending sale | $550,000$185/sqft |
Source: | ||
| 8/3/2023 | Listed for sale | $550,000$185/sqft |
Source: | ||
Public tax history
| Year | Property taxes | Tax assessment |
|---|---|---|
| 2024 | -- | $190,640 +3% |
| 2023 | $2,580 +1.6% | $185,090 +3% |
| 2022 | $2,539 +4.3% | $179,700 +3% |
Find assessor info on the county website
Neighborhood: 97386
Nearby schools
GreatSchools rating
- 4/10Hawthorne Elementary SchoolGrades: K-6Distance: 1.9 mi
- 5/10Sweet Home Junior High SchoolGrades: 7-8Distance: 1.5 mi
- 3/10Sweet Home High SchoolGrades: 9-12Distance: 1.1 mi
Schools provided by the listing agent
- Elementary: Hawthorne
- Middle: Sweet Home
- High: Sweet Home
Source: WVMLS. This data may not be complete. We recommend contacting the local school district to confirm school assignments for this home.
