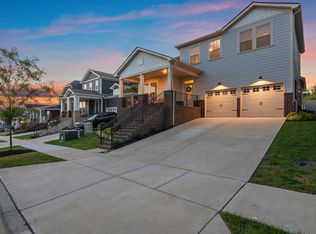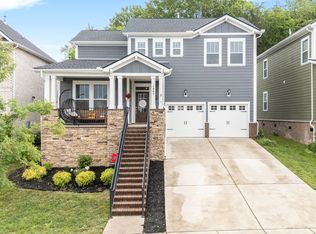Closed
$635,000
1057 Pebble Run Rd, Hendersonville, TN 37075
4beds
3,007sqft
Single Family Residence, Residential
Built in 2022
7,405.2 Square Feet Lot
$625,000 Zestimate®
$211/sqft
$3,230 Estimated rent
Home value
$625,000
$588,000 - $663,000
$3,230/mo
Zestimate® history
Loading...
Owner options
Explore your selling options
What's special
This stunning home offers an array of exceptional features designed for comfort, style, and functionality. The gourmet kitchen is a chef’s dream, complete with a double oven, gas stove, oversized island, quartz countertops, and a walk-in pantry. The bright and open living room, filled with natural light, features a cozy fireplace, making it the perfect space to gather. The spacious primary suite includes his and her closets and an oversized spa-like shower with multiple shower heads for a luxurious retreat. A newly added screened-in porch (2024) provides a peaceful spot for year-round relaxation, while the extended patio, equipped with a TV hookup, is ideal for outdoor entertaining. The private backyard is a true oasis, featuring scenic views, . Adding to the home’s charm, permanent Christmas lights offer effortless, year-round ambiance. Beyond the home, the community offers incredible amenities, including a resort-style pool and clubhouse, a fitness center, walking trails, a playground, a splash pad, a dog park, and expansive green spaces. Residents also enjoy a vibrant neighborhood with fun community events and “Food Truck Fridays.” This home truly has it all!
Zillow last checked: 8 hours ago
Listing updated: May 06, 2025 at 06:43am
Listing Provided by:
Tina Cole 615-878-4145,
Benchmark Realty, LLC
Bought with:
Sydney Salati, 344115
Compass
Source: RealTracs MLS as distributed by MLS GRID,MLS#: 2787195
Facts & features
Interior
Bedrooms & bathrooms
- Bedrooms: 4
- Bathrooms: 3
- Full bathrooms: 3
- Main level bedrooms: 1
Bedroom 1
- Features: Suite
- Level: Suite
- Area: 266 Square Feet
- Dimensions: 14x19
Bedroom 2
- Features: Bath
- Level: Bath
- Area: 144 Square Feet
- Dimensions: 12x12
Bedroom 3
- Features: Extra Large Closet
- Level: Extra Large Closet
- Area: 132 Square Feet
- Dimensions: 12x11
Bedroom 4
- Features: Bath
- Level: Bath
- Area: 132 Square Feet
- Dimensions: 12x11
Bonus room
- Features: Second Floor
- Level: Second Floor
- Area: 180 Square Feet
- Dimensions: 12x15
Dining room
- Features: Combination
- Level: Combination
- Area: 209 Square Feet
- Dimensions: 11x19
Kitchen
- Area: 190 Square Feet
- Dimensions: 10x19
Living room
- Area: 256 Square Feet
- Dimensions: 16x16
Heating
- Has Heating (Unspecified Type)
Cooling
- Ceiling Fan(s), Central Air, Dual
Appliances
- Included: Dishwasher, Disposal, Ice Maker, Microwave, Refrigerator, Stainless Steel Appliance(s)
- Laundry: Electric Dryer Hookup, Washer Hookup
Features
- Ceiling Fan(s), Entrance Foyer, Extra Closets, Open Floorplan, Pantry, Redecorated, Smart Thermostat, Storage, Walk-In Closet(s), High Speed Internet, Kitchen Island
- Flooring: Carpet, Tile, Vinyl
- Basement: Crawl Space
- Number of fireplaces: 1
- Fireplace features: Insert, Family Room, Gas, Living Room
Interior area
- Total structure area: 3,007
- Total interior livable area: 3,007 sqft
- Finished area above ground: 3,007
Property
Parking
- Total spaces: 2
- Parking features: Garage Door Opener, Garage Faces Front
- Attached garage spaces: 2
Features
- Levels: Two
- Stories: 2
- Patio & porch: Patio, Covered, Porch, Screened
- Exterior features: Smart Irrigation, Smart Light(s), Smart Lock(s)
- Pool features: Association
- Fencing: Privacy
Lot
- Size: 7,405 sqft
Details
- Parcel number: 138C D 02300 000
- Special conditions: Standard
- Other equipment: Satellite Dish
Construction
Type & style
- Home type: SingleFamily
- Property subtype: Single Family Residence, Residential
Materials
- Masonite, Brick
- Roof: Shingle
Condition
- New construction: No
- Year built: 2022
Utilities & green energy
- Sewer: Public Sewer
- Water: Public
- Utilities for property: Natural Gas Available, Water Available, Cable Connected, Underground Utilities
Green energy
- Energy efficient items: Windows, Thermostat, Water Heater
- Indoor air quality: Contaminant Control
Community & neighborhood
Security
- Security features: Carbon Monoxide Detector(s), Smoke Detector(s)
Location
- Region: Hendersonville
- Subdivision: Durham Farms
HOA & financial
HOA
- Has HOA: Yes
- HOA fee: $108 monthly
- Amenities included: Clubhouse, Dog Park, Fitness Center, Playground, Pool, Sidewalks, Underground Utilities, Trail(s)
- Services included: Recreation Facilities
- Second HOA fee: $499 one time
Price history
| Date | Event | Price |
|---|---|---|
| 5/5/2025 | Sold | $635,000-0.8%$211/sqft |
Source: | ||
| 3/17/2025 | Contingent | $639,998$213/sqft |
Source: | ||
| 3/15/2025 | Price change | $639,9980%$213/sqft |
Source: | ||
| 2/8/2025 | Listed for sale | $639,999+14.7%$213/sqft |
Source: | ||
| 8/5/2022 | Sold | $557,989$186/sqft |
Source: Public Record Report a problem | ||
Public tax history
Tax history is unavailable.
Find assessor info on the county website
Neighborhood: 37075
Nearby schools
GreatSchools rating
- 9/10Dr. William Burrus Elementary SchoolGrades: PK-5Distance: 1.5 mi
- 7/10Knox Doss Middle School At Drakes CreekGrades: 6-8Distance: 1.5 mi
- 6/10Beech Sr High SchoolGrades: 9-12Distance: 1.8 mi
Schools provided by the listing agent
- Elementary: Dr. William Burrus Elementary at Drakes Creek
- Middle: Knox Doss Middle School at Drakes Creek
- High: Beech Sr High School
Source: RealTracs MLS as distributed by MLS GRID. This data may not be complete. We recommend contacting the local school district to confirm school assignments for this home.
Get a cash offer in 3 minutes
Find out how much your home could sell for in as little as 3 minutes with a no-obligation cash offer.
Estimated market value
$625,000

