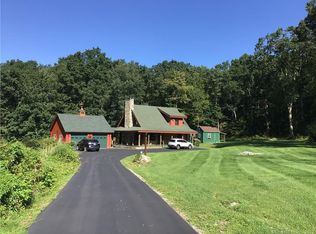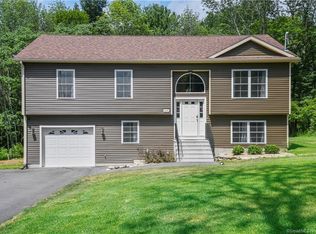Sold for $479,000 on 03/04/24
$479,000
1057 North Road, Killingly, CT 06241
3beds
2,478sqft
Single Family Residence
Built in 2000
29.26 Acres Lot
$584,100 Zestimate®
$193/sqft
$3,117 Estimated rent
Home value
$584,100
$543,000 - $631,000
$3,117/mo
Zestimate® history
Loading...
Owner options
Explore your selling options
What's special
Escape to your own private oasis with this 2000 build colonial home nestled on nearly 30 glorious acres of land in East Killingly. Experience the joy of having a retreat that is exclusively yours, where you can truly immerse yourself in the beauty of nature and relish in the privacy this remarkable property has to offer. Step inside the home and be welcomed by a sunlit living room, followed by an open and spacious formal dining room. The heart of the home lies the kitchen and breakfast nook which leads outside to the oversized deck where you'll love gazing at the abundance of wildlife. To the right of the front door you'll discover a den which offers flexibility as an office/study as well. Main floor also offers a 1/2 bath and separate laundry room. Venturing upstairs, you'll discover 3 bedrooms including a primary suite featuring vaulted ceilings, full bath, and a private sitting area. Imagine strolling along on your private trails, embracing the beauty of your surroundings. The expansive acreage provides an unparalleled sense of privacy and freedom. Whether you dream of indulging in outdoor hobbies, such as hunting, walking, or trail riding, this property has it all. Above the garage is a roughed in bonus room with it's own entrance providing many possibilities. Extra concrete was poured next to 2 car garage to provide a foundation for an additional garage space. Don't miss out on this opportunity to own this exceptional property! Property will become active Jan 5th.
Zillow last checked: 8 hours ago
Listing updated: July 09, 2024 at 08:19pm
Listed by:
Brenda Chubbuck 860-420-8836,
CR Premier Properties 860-315-9070
Bought with:
Skyla Gagnon, RES.0804256
RE/MAX Bell Park Realty
Source: Smart MLS,MLS#: 170616081
Facts & features
Interior
Bedrooms & bathrooms
- Bedrooms: 3
- Bathrooms: 3
- Full bathrooms: 2
- 1/2 bathrooms: 1
Primary bedroom
- Features: Vaulted Ceiling(s), Full Bath, Wall/Wall Carpet
- Level: Upper
Bedroom
- Level: Upper
Bedroom
- Level: Upper
Bathroom
- Level: Upper
Bathroom
- Level: Main
Den
- Level: Main
Dining room
- Level: Main
Kitchen
- Features: Breakfast Bar, Breakfast Nook, Sliders, Tile Floor
- Level: Main
Living room
- Level: Main
Heating
- Baseboard, Hot Water, Wood/Coal Stove, Oil, Wood
Cooling
- None
Appliances
- Included: Electric Range, Refrigerator, Water Heater
- Laundry: Main Level
Features
- Basement: Full,Unfinished,Heated,Concrete
- Has fireplace: No
Interior area
- Total structure area: 2,478
- Total interior livable area: 2,478 sqft
- Finished area above ground: 2,478
Property
Parking
- Total spaces: 2
- Parking features: Attached, Shared Driveway, Driveway
- Attached garage spaces: 2
- Has uncovered spaces: Yes
Features
- Patio & porch: Deck, Porch
Lot
- Size: 29.26 Acres
- Features: Wetlands, Wooded
Details
- Parcel number: 1691391
- Zoning: RD
Construction
Type & style
- Home type: SingleFamily
- Architectural style: Colonial
- Property subtype: Single Family Residence
Materials
- Vinyl Siding
- Foundation: Concrete Perimeter
- Roof: Asphalt
Condition
- New construction: No
- Year built: 2000
Utilities & green energy
- Sewer: Septic Tank
- Water: Well
Community & neighborhood
Community
- Community features: Health Club, Lake, Library, Private School(s), Shopping/Mall, Stables/Riding
Location
- Region: Killingly
- Subdivision: Dayville
Price history
| Date | Event | Price |
|---|---|---|
| 3/4/2024 | Sold | $479,000-4.2%$193/sqft |
Source: | ||
| 1/5/2024 | Listed for sale | $499,900$202/sqft |
Source: | ||
Public tax history
| Year | Property taxes | Tax assessment |
|---|---|---|
| 2025 | $7,454 +5.1% | $319,100 |
| 2024 | $7,094 +15.2% | $319,100 +49.6% |
| 2023 | $6,158 +7.2% | $213,290 |
Find assessor info on the county website
Neighborhood: 06241
Nearby schools
GreatSchools rating
- NAKillingly Central SchoolGrades: PK-1Distance: 3.3 mi
- 4/10Killingly Intermediate SchoolGrades: 5-8Distance: 4 mi
- 4/10Killingly High SchoolGrades: 9-12Distance: 2.8 mi

Get pre-qualified for a loan
At Zillow Home Loans, we can pre-qualify you in as little as 5 minutes with no impact to your credit score.An equal housing lender. NMLS #10287.

