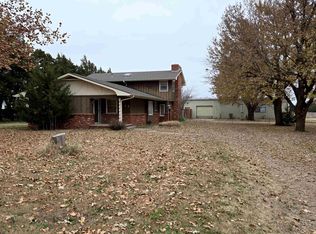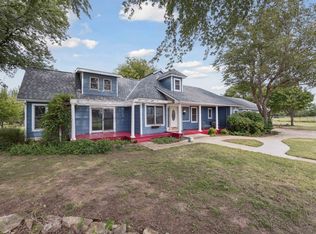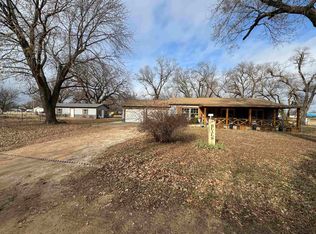MAJOR PRICE IMPROVEMENT! Fantastic Opportunity you won't want to miss!! Just off Black top & 40 minutes from Wichita!! Multiple Updates Throughout! Spacious Solid Custom Built 2 x 6 construction on 6.89 acres with Full Basement & Round Top Outbuilding!! Split Bedroom Plan, Large 14x16 Master Suite, Large Country Kitchen with Breakfast Bar, Solid Wood Cabinetry & Pantry or convert to main floor Laundry**New Roof in 2018, New HVAC in 2021, New Hot Water Tank 2025!! Full finished basement with Stone Woodburning Fireplace, Bar with Plumbing hook ups, Full size Fridge, Bonus Room, Office, Large Storage, and Finished Laundry Area or Move Laundry to Pantry upstairs. Oversized attached Finished Two-Car Garage with plenty of space for vehicles, tools, and projects. Enjoy Relaxing on your Covered Deck or by the Firepit, with wide-open views! Plenty of Room to roam with a fenced pasture, ideal for horses or livestock. Well Water with Water Spigots throughout property. Round Top barn with lean-to and corral adds versatility for equipment storage and farming. Whether you’re looking for a quiet retreat or a property with room for animals and outdoor living, this one checks all the boxes. Don’t miss this rare opportunity to own acreage! Call or Text for your Private Showing Today!
Active
Price cut: $10.1K (11/23)
$329,900
1057 NE 20th Rd, Freeport, KS 67049
3beds
2,563sqft
Est.:
Single Family Residence
Built in 1989
6.89 Acres Lot
$315,300 Zestimate®
$129/sqft
$-- HOA
What's special
Stone woodburning fireplaceFull finished basementCovered deckFenced pastureNew roofRound top barnInviting floorplan
- 113 days |
- 425 |
- 21 |
Zillow last checked: 8 hours ago
Listing updated: November 23, 2025 at 12:40pm
Listed by:
Janet Bates 316-644-7552,
Platinum Realty
Source: Mid Kansas MLS & Prairie Land Realtors,MLS#: 53278
Tour with a local agent
Facts & features
Interior
Bedrooms & bathrooms
- Bedrooms: 3
- Bathrooms: 3
- Full bathrooms: 3
- Main level bathrooms: 2
- Main level bedrooms: 3
Heating
- Electric, Heat Pump, Propane
Cooling
- Ceiling Fan(s), Electric, Heat Pump
Appliances
- Included: Dishwasher, Disposal, Microwave, Electric Range, Electric Water Heater
- Laundry: Lower Level, Separate Utility
Features
- Flooring: Carpet, Laminate, Vinyl
- Basement: Full,Daylight
- Number of fireplaces: 1
- Fireplace features: One, Wood Burning Stove
Interior area
- Total structure area: 2,563
- Total interior livable area: 2,563 sqft
Property
Parking
- Total spaces: 4
- Parking features: Garage Door Opener
- Garage spaces: 4
Features
- Patio & porch: Covered, Porch
- Exterior features: Guttering
- Fencing: Wire
Lot
- Size: 6.89 Acres
- Features: Irregular
Details
- Parcel number: 1151500000001000
Construction
Type & style
- Home type: SingleFamily
- Architectural style: Ranch
- Property subtype: Single Family Residence
Materials
- Frame, Masonite
- Roof: Composition
Condition
- Year built: 1989
Utilities & green energy
- Sewer: Septic System
- Water: Well
Community & HOA
Community
- Security: Smoke Detector(s)
HOA
- Has HOA: No
Location
- Region: Freeport
Financial & listing details
- Price per square foot: $129/sqft
- Tax assessed value: $236,300
- Annual tax amount: $3,013
- Date on market: 8/18/2025
- Listing terms: Conventional,FHA,VA Loan,Rural Development
- Road surface type: Gravel
Estimated market value
$315,300
$300,000 - $331,000
$1,622/mo
Price history
Price history
| Date | Event | Price |
|---|---|---|
| 11/23/2025 | Price change | $329,900-3%$129/sqft |
Source: SCKMLS #660314 Report a problem | ||
| 10/22/2025 | Price change | $340,000-2.9%$133/sqft |
Source: Mid Kansas MLS & Prairie Land Realtors #53278 Report a problem | ||
| 8/16/2025 | Listed for sale | $350,000+11.1%$137/sqft |
Source: SCKMLS #660314 Report a problem | ||
| 2/29/2024 | Sold | -- |
Source: SCKMLS #629386 Report a problem | ||
| 1/19/2024 | Pending sale | $315,000$123/sqft |
Source: SCKMLS #629386 Report a problem | ||
Public tax history
Public tax history
| Year | Property taxes | Tax assessment |
|---|---|---|
| 2025 | -- | $28,983 +33.7% |
| 2024 | -- | $21,681 +12.9% |
| 2023 | -- | $19,198 +14.6% |
Find assessor info on the county website
BuyAbility℠ payment
Est. payment
$2,206/mo
Principal & interest
$1602
Property taxes
$489
Home insurance
$115
Climate risks
Neighborhood: 67049
Nearby schools
GreatSchools rating
- 7/10Anthony Elementary SchoolGrades: PK-6Distance: 10.2 mi
- 6/10Chaparral High AnthonyGrades: 7-12Distance: 11.1 mi
Schools provided by the listing agent
- Elementary: Harper
- Middle: Chaparral
- High: Chaparral High Anthony
- District: Harper
Source: Mid Kansas MLS & Prairie Land Realtors. This data may not be complete. We recommend contacting the local school district to confirm school assignments for this home.
- Loading
- Loading



