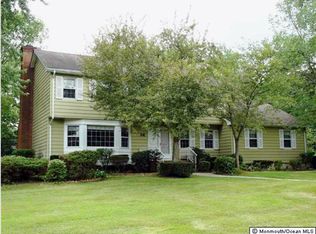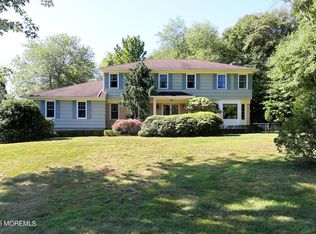Private, quiet, serene and a long driveway sets this lovely property and home way back. 1057 Hope Rd is a phenomenal ranch offering 3/4 bedrooms, 3 bathrooms, 2 car garage, gorgeous kitchen with stainless steel appliances, granite countertops, center island, a fantastic open floor plan, wrap around expansive private decking, gorgeous master suite with significant walk-in closet, all on 1.63 acres of magnificent private property. This is a special property and home. Located 2 minutes onto GSP or Rt 18, just a few miles to NJ's finest beaches as well as some of the finest top rated area restaurants and designer shopping all just 50 minutes south of Manhattan. You just cant beat it! Hurry and make your appointment today because this home will not last.
This property is off market, which means it's not currently listed for sale or rent on Zillow. This may be different from what's available on other websites or public sources.

