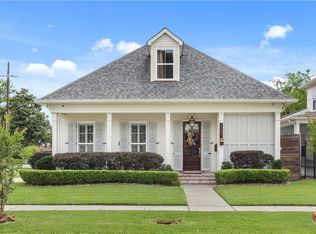Sold on 05/15/24
Price Unknown
1057 Hesper Ave, Metairie, LA 70005
4beds
3,000sqft
Single Family Residence, Residential
Built in 2021
5,227.2 Square Feet Lot
$855,700 Zestimate®
$--/sqft
$3,738 Estimated rent
Maximize your home sale
Get more eyes on your listing so you can sell faster and for more.
Home value
$855,700
$770,000 - $950,000
$3,738/mo
Zestimate® history
Loading...
Owner options
Explore your selling options
What's special
STUNNING STYLE AND LUXURY!!! EVERYTHING YOU COULD DREAM OF IN THIS HOME!! Elegant Custom Built Home in the very desirable HEART OF METAIRIE!! Sits on large 50’ x 104’ Lot. IMMACULATE CONDITION! Quality Finishes and Fixtures! Beautiful White Oak Engineered Hardwood Floors!! Gorgeous Custom Kitchen features Upscale Stainless Steel Thermador Appliances [Stove, Oven, Dishwasher, and Microwave], Electrolux Refrigerator/Freezer Combo, Quartzite Countertops, Custom Cabinetry, Large Island with Bar Seating, Under Cabinet Lighting, Large Walk-In Pantry, and a Dry Bar just off the Kitchen. First floor features Living Room with Beautiful Coffered Ceiling, Formal Dining Room, Office/Study with Closet (could be used as a nursery or a small 5th bedroom), Laundry Room, and a Primary Suite which offers Privacy, Luxurious Bath, Double Vanities, Separate Tub and Shower, and Oversized Walk-In Closet. Second Level features 3 more Bedrooms and a Large Bonus Room. Two Bedrooms share a Jack and Jill Bath, and One Bedroom has its own Full Bath. All Bedrooms have Walk-In Closets! Surround Sound 3-Zone with Bluetooth. Other Amenities in this home include 9’ and 10’ Ceilings, Crown Moulding, Custom Window Treatments, Tankless Water Heater, WiFi Thermostats, and Security System. Tons of Natural Light throughout! Perfect Home for Entertaining! And you’ll love being able to Park Securely in your Electric Gated Covered Carport!! A/C and Heating Systems have been well-maintained and remains under a maintenance contract. Fully Fenced Backyard with Covered Patio, Subsurface Drains, and a Detached Matching Shed 8.2’ x 6.3’ for Storage. Flood Zone X. Landscaped. Great Location – Close to Shopping, Restaurants, Library, Park, I-10, AND walk JUST 2 BLOCKS to Metairie parades!!! Don’t Miss This One!
Zillow last checked: 8 hours ago
Listing updated: May 16, 2024 at 11:10am
Listed by:
Teri Huff,
Coldwell Banker ONE
Source: ROAM MLS,MLS#: 2024003579
Facts & features
Interior
Bedrooms & bathrooms
- Bedrooms: 4
- Bathrooms: 4
- Full bathrooms: 3
- Partial bathrooms: 1
Primary bedroom
- Features: Ceiling 9ft Plus, Ceiling Fan(s), En Suite Bath, Walk-In Closet(s), Master Downstairs
- Level: First
- Area: 200.1
- Width: 13.8
Bedroom 1
- Level: Second
- Area: 146.41
- Width: 12.1
Bedroom 2
- Level: Second
- Area: 146.41
- Width: 12.1
Bedroom 3
- Level: Second
- Area: 150.8
- Dimensions: 13 x 11.6
Primary bathroom
- Features: Double Vanity, Separate Shower, Soaking Tub, Water Closet
Dining room
- Level: First
- Area: 156.09
Kitchen
- Features: Cabinets Custom Built, Stone Counters, Kitchen Island, Pantry
- Level: First
- Area: 274.89
Living room
- Level: First
- Area: 236.8
- Length: 16
Office
- Level: First
- Area: 106.14
Heating
- 2 or More Units Heat, Central
Cooling
- Multi Units, Central Air, Ceiling Fan(s)
Appliances
- Included: Gas Stove Con, Gas Cooktop, Dishwasher, Disposal, Microwave, Range/Oven, Refrigerator, Range Hood, Stainless Steel Appliance(s), Tankless Water Heater
- Laundry: Electric Dryer Hookup, Washer Hookup, Inside, Washer/Dryer Hookups
Features
- Ceiling 9'+, Crown Molding, Sound System
- Flooring: Carpet, Ceramic Tile, Wood, Other
- Windows: Window Treatments
- Attic: Attic Access,Storage
Interior area
- Total structure area: 3,559
- Total interior livable area: 3,000 sqft
Property
Parking
- Total spaces: 3
- Parking features: 3 Cars Park, Attached, Carport, Covered, Driveway
- Has carport: Yes
Features
- Stories: 2
- Patio & porch: Covered, Patio, Porch
- Exterior features: Lighting
- Fencing: Full,Privacy,Wood,Wrought Iron
- Frontage length: 50
Lot
- Size: 5,227 sqft
- Dimensions: 50 x 104
- Features: Landscaped
Details
- Additional structures: Storage
- Parcel number: 0820035763
- Special conditions: Standard
Construction
Type & style
- Home type: SingleFamily
- Architectural style: Traditional
- Property subtype: Single Family Residence, Residential
Materials
- Fiber Cement, Block, Frame
- Foundation: Slab
- Roof: Composition
Condition
- New construction: No
- Year built: 2021
Details
- Builder name: Crescent Builders LLC
Utilities & green energy
- Gas: Atmos
- Sewer: Public Sewer
- Water: Public
- Utilities for property: Cable Connected
Community & neighborhood
Security
- Security features: Security System, Smoke Detector(s)
Community
- Community features: Library, Park, Playground, Shopping/Mall, Sidewalks
Location
- Region: Metairie
- Subdivision: Bonnabel Place
Other
Other facts
- Listing terms: Cash,Conventional,FHA,VA Loan
Price history
| Date | Event | Price |
|---|---|---|
| 5/15/2024 | Sold | -- |
Source: | ||
| 3/18/2024 | Pending sale | $889,000$296/sqft |
Source: | ||
| 3/4/2024 | Listed for sale | $889,000+18.7%$296/sqft |
Source: | ||
| 5/24/2021 | Sold | -- |
Source: | ||
| 1/18/2021 | Pending sale | $749,000$250/sqft |
Source: | ||
Public tax history
| Year | Property taxes | Tax assessment |
|---|---|---|
| 2024 | $8,254 -4.2% | $73,000 |
| 2023 | $8,617 +2.7% | $73,000 |
| 2022 | $8,391 +271.2% | $73,000 +284.2% |
Find assessor info on the county website
Neighborhood: Bonnabel Place
Nearby schools
GreatSchools rating
- 9/10J.C. Ellis Elementary SchoolGrades: PK-8Distance: 0.5 mi
- 3/10Grace King High SchoolGrades: 9-12Distance: 1.3 mi
- 5/10J.D. Meisler Middle SchoolGrades: 6-8Distance: 1.7 mi
Schools provided by the listing agent
- District: Jefferson Parish
Source: ROAM MLS. This data may not be complete. We recommend contacting the local school district to confirm school assignments for this home.
Sell for more on Zillow
Get a free Zillow Showcase℠ listing and you could sell for .
$855,700
2% more+ $17,114
With Zillow Showcase(estimated)
$872,814