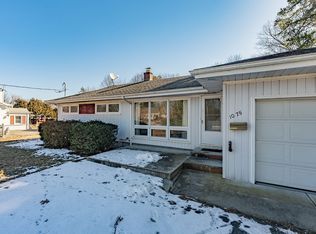EXECUTIVE BRICK RANCH: Very spacious one owner home. Nice breezeway between garage and kitchen. Large kitchen with built-in range and cooktop, plenty of cabinets and a generous sized dining area. Living room with hardwood floors and a fireplace. Three bedrooms also with hardwood floors. So much potential for additional living space in the expansive unfinished basement. All set on a large, treed lot. Convenient to shopping and traveling (Mass. Pike, I-391). 1 Year AHS Home Protection Plan Included!
This property is off market, which means it's not currently listed for sale or rent on Zillow. This may be different from what's available on other websites or public sources.

