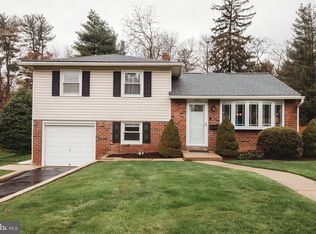Fantastic opportunity to have your own updated split level in Swarthmore with open floor plan. Walk down the new front paver walk and enter through the front door into the newly painted living room with hardwood flooring, updated light fixtures, new outlets and switch covers and an electric wall fireplace. Pass through the dining room with hardwood floors, new outlets and switch covers, and new window into the updated kitchen. Kitchen has new faux wood Marazzi Montagna Rustic Bay glazed porcelain floor tile, refinished cabinets and hardware, new Garden Window, new light fixtures, stainless steel range/oven, range fan, microwave and dishwasher, stainless steel peg board and tile backsplash, dropdown stainless steel sink and new faucet, Builder Oak Butcher Block countertop and new baseboard. The kitchen gives access to the lower level family room with new drywall and paint. Old flooring was removed and replaced with Henry's Feather finish Skimcoat. Old paneling was removed and new drywall installed and painted. The utility/mudroom has been painted and floor coated. Upper level has 3 bedrooms with hardwood floors, new windows, updated light fixtures, new outlets and switch covers. Upper bathroom Has new paint, new wall mount sink and faucet, tile flooring, shower walls, ceiling heater and medicine cabinet. Lower bathroom has new paint and tile flooring. Outside has harvest table and benches, raised garden with compost bin, fire pit and platform deck. Large back yard with shed. Includes a one year home warranty.
This property is off market, which means it's not currently listed for sale or rent on Zillow. This may be different from what's available on other websites or public sources.

