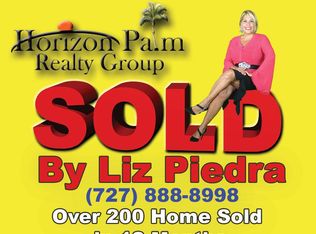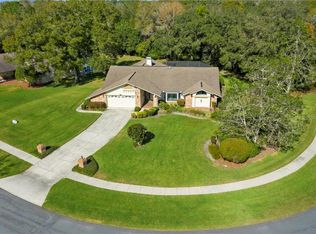Amazing value at an incredible price tag..this four bedroom home plus office has all the most expensive upgrades..HUGE family room with double sided fire place with formal living room. Large dining room, office, state of the art kitchen with breakfast nook.. Huge master suite with bathroom to be believed...large walk in shower with car wash shower heads, hydrotherapy jetted tub with five water settings and separate in-line heater, glass vessel sinks, hand glazed porcelain tiles on floors and on back splash of sinks, comfort height, low flow Koehler toilets. The home has beautiful Brazilian red cherry hardwood floors, Kitchen and family room have 12'imported porcelain tiles. Three extra bedrooms have upgraded carpet with top grade carpet pad. Fire pit area off second bedroom bedroom with terrazzo tile laid to form an attractive pattern. The kitchen has granite counters,wood cabinets, top of the range gas stove and electric double ovens, stainless steel appliances. Split plan with master suite on one side and three bedrooms on the other. A HUGE lanai with summer kitchen and salt water pool and child proof pool cage. Home has a large three car garage, Generac generator, on demand whole house water heater, a 600 gallon propane tank and in house vacuum system . All this in one of the most desirable subdivisions in Spring Hill, located close to the Sun Coast Pkwy for easy commute to Tampa.
This property is off market, which means it's not currently listed for sale or rent on Zillow. This may be different from what's available on other websites or public sources.

