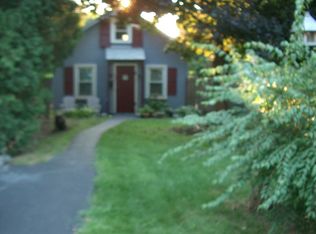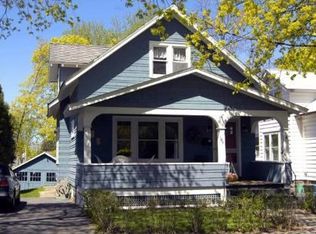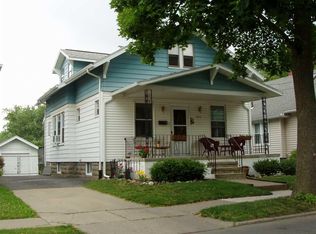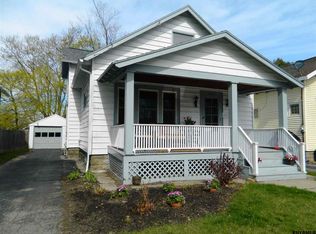Closed
$150,000
1057 Dean Street, Schenectady, NY 12309
3beds
1,148sqft
Single Family Residence, Residential
Built in 1930
5,227.2 Square Feet Lot
$221,500 Zestimate®
$131/sqft
$2,063 Estimated rent
Home value
$221,500
$204,000 - $239,000
$2,063/mo
Zestimate® history
Loading...
Owner options
Explore your selling options
What's special
BOM due to buyer not able to obtain financing!! No FHA or VA Financing Please!
Conveniently located bungalow on a nice street that needs TLC and updating. This is the perfect opportunity for someone to make this a place to call home!! Lots of original features, lovely covered front porch, hardwood floors, central air, newer driveway, 2 car garage, enclosed rear porch, nice vinyl siding. Property being sold AS IS.
Zillow last checked: 8 hours ago
Listing updated: September 19, 2024 at 07:45pm
Listed by:
Jacqueline M Surakan 518-701-4414,
Howard Hanna Capital Inc,
David B Lafleche 518-421-8665,
Howard Hanna Capital Inc
Bought with:
George T Tomaselli, 30TO0245901
Howard Hanna Capital Inc
Source: Global MLS,MLS#: 202324356
Facts & features
Interior
Bedrooms & bathrooms
- Bedrooms: 3
- Bathrooms: 1
- Full bathrooms: 1
Bedroom
- Level: First
Bedroom
- Level: First
Bedroom
- Level: Second
Full bathroom
- Level: First
Dining room
- Level: First
Kitchen
- Level: First
Laundry
- Level: Basement
Living room
- Level: First
Heating
- Forced Air, Natural Gas
Cooling
- Central Air
Appliances
- Included: Built-In Electric Oven, Cooktop, Microwave, Refrigerator, Washer/Dryer
- Laundry: In Basement
Features
- High Speed Internet, Ceiling Fan(s), Built-in Features, Ceramic Tile Bath, Eat-in Kitchen
- Flooring: Carpet, Ceramic Tile, Hardwood
- Doors: Storm Door(s)
- Windows: Skylight(s)
- Basement: Bilco Doors,Exterior Entry,Full,Interior Entry
Interior area
- Total structure area: 1,148
- Total interior livable area: 1,148 sqft
- Finished area above ground: 1,148
- Finished area below ground: 0
Property
Parking
- Total spaces: 6
- Parking features: Off Street, Paved, Detached, Driveway, Garage Door Opener
- Garage spaces: 2
- Has uncovered spaces: Yes
Features
- Patio & porch: Rear Porch, Covered, Enclosed, Front Porch
- Fencing: Wood,Back Yard,Fenced,Gate,Partial
- Has view: Yes
- View description: None
Lot
- Size: 5,227 sqft
- Features: Level, Landscaped
Details
- Additional structures: Garage(s)
- Parcel number: 421500 50.3127
Construction
Type & style
- Home type: SingleFamily
- Architectural style: Bungalow
- Property subtype: Single Family Residence, Residential
Materials
- Vinyl Siding
- Roof: Shingle,Asphalt
Condition
- Fixer
- New construction: No
- Year built: 1930
Utilities & green energy
- Electric: Circuit Breakers
- Sewer: Public Sewer
- Water: Public
- Utilities for property: Cable Available
Community & neighborhood
Security
- Security features: Smoke Detector(s), Carbon Monoxide Detector(s)
Location
- Region: Schenectady
Other
Other facts
- Ownership: Fuller
Price history
| Date | Event | Price |
|---|---|---|
| 9/18/2024 | Listing removed | -- |
Source: Owner | ||
| 8/21/2024 | Listed for sale | $240,000+60%$209/sqft |
Source: Owner | ||
| 11/29/2023 | Sold | $150,000+7.2%$131/sqft |
Source: | ||
| 10/13/2023 | Pending sale | $139,900$122/sqft |
Source: | ||
| 10/11/2023 | Listed for sale | $139,900$122/sqft |
Source: | ||
Public tax history
| Year | Property taxes | Tax assessment |
|---|---|---|
| 2024 | -- | $121,900 |
| 2023 | -- | $121,900 |
| 2022 | -- | $121,900 |
Find assessor info on the county website
Neighborhood: Union Street
Nearby schools
GreatSchools rating
- 5/10Howe Elementary SchoolGrades: PK-5Distance: 0.1 mi
- 2/10Oneida Middle SchoolGrades: 6-8Distance: 1.1 mi
- 3/10Schenectady High SchoolGrades: 9-12Distance: 0.6 mi
Schools provided by the listing agent
- High: Schenectady
Source: Global MLS. This data may not be complete. We recommend contacting the local school district to confirm school assignments for this home.



