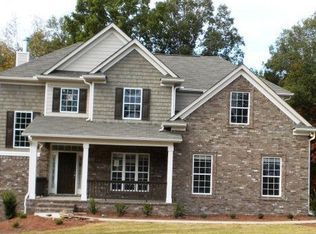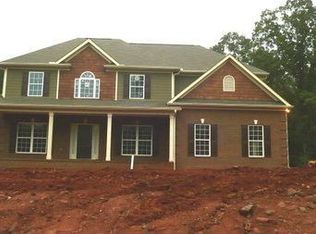Sold for $520,000 on 07/01/25
$520,000
1057 Crosswinds Dr, Midland, GA 31820
5beds
4,769sqft
Single Family Residence
Built in 2011
1.65 Acres Lot
$515,200 Zestimate®
$109/sqft
$3,615 Estimated rent
Home value
$515,200
$489,000 - $541,000
$3,615/mo
Zestimate® history
Loading...
Owner options
Explore your selling options
What's special
This immaculate brick 5 bed 4.5 bath home sitting on almost 2 acres cul de sac lot in the heart of Midland. With over 4800 sq ft, 3 impressive levels of living area, covered front porch, fully finished basement and deck off the kitchen overlooking the wide range back yard. The main floors offers an open and remarkable layout with elegant 2 story foyer, master on main level with his/her closets and vanities, separate living/dining areas, breakfast area, half bath, all centered around the kitchen. Kitchen provides breakfast area, island, double ovens with air frying feature, and access to the deck. Laundry room located off the kitchen. Upstairs offers 4 bedrooms, a true Jack and Jill, bedroom suite with own bathroom, and additional bedroom. Fully finished basement offers versatile space, and endless storage. The private backyard is perfect for entertaining and relaxation. The view from the deck is a must see! Conveniently located to Midland Commons and Ellerslie Park.
Zillow last checked: 8 hours ago
Listing updated: July 01, 2025 at 01:27pm
Listed by:
Ashley Reese 706-587-1155,
Bickerstaff Parham, LLC
Bought with:
Linda Hill, 287145
Keller Williams Realty River Cities
Source: CBORGA,MLS#: 220317
Facts & features
Interior
Bedrooms & bathrooms
- Bedrooms: 5
- Bathrooms: 5
- Full bathrooms: 4
- 1/2 bathrooms: 1
Primary bathroom
- Features: Double Vanity
Dining room
- Features: Separate
Kitchen
- Features: Breakfast Area, Kitchen Island
Heating
- Electric
Cooling
- Central Electric
Appliances
- Included: Dishwasher, Double Oven, Electric Range, Microwave
- Laundry: Laundry Room
Features
- Walk-In Closet(s), Double Vanity
- Basement: Finished,Full
- Attic: Permanent Stairs
- Has fireplace: Yes
- Fireplace features: Living Room
Interior area
- Total structure area: 4,769
- Total interior livable area: 4,769 sqft
Property
Parking
- Total spaces: 2
- Parking features: 2-Garage
- Garage spaces: 2
Features
- Levels: Two Story Foyer
- Patio & porch: Deck
- Exterior features: Sprinkler
- Fencing: Fenced
Lot
- Size: 1.65 Acres
- Features: Cul-De-Sac, Private Backyard
Details
- Parcel number: 126 002 021
- Special conditions: Other-See Remarks
Construction
Type & style
- Home type: SingleFamily
- Architectural style: Traditional
- Property subtype: Single Family Residence
Materials
- Brick
Condition
- New construction: No
- Year built: 2011
Utilities & green energy
- Sewer: Septic Tank
- Water: Public
Green energy
- Energy efficient items: Other-See Remarks
Community & neighborhood
Security
- Security features: None
Location
- Region: Midland
- Subdivision: Crosswinds
Price history
| Date | Event | Price |
|---|---|---|
| 7/1/2025 | Sold | $520,000-0.9%$109/sqft |
Source: | ||
| 6/5/2025 | Pending sale | $524,900$110/sqft |
Source: | ||
| 5/17/2025 | Price change | $524,900-2.8%$110/sqft |
Source: | ||
| 4/4/2025 | Listed for sale | $539,900+17.9%$113/sqft |
Source: | ||
| 8/25/2024 | Listing removed | -- |
Source: | ||
Public tax history
| Year | Property taxes | Tax assessment |
|---|---|---|
| 2024 | $7,060 -6.5% | $226,048 |
| 2023 | $7,552 +18.3% | $226,048 +23.4% |
| 2022 | $6,385 +57.4% | $183,200 +55.3% |
Find assessor info on the county website
Neighborhood: 31820
Nearby schools
GreatSchools rating
- 7/10Mathews Elementary SchoolGrades: PK-5Distance: 1.7 mi
- 6/10Aaron Cohn Middle SchoolGrades: 6-8Distance: 2.4 mi
- 4/10Shaw High SchoolGrades: 9-12Distance: 4.5 mi

Get pre-qualified for a loan
At Zillow Home Loans, we can pre-qualify you in as little as 5 minutes with no impact to your credit score.An equal housing lender. NMLS #10287.
Sell for more on Zillow
Get a free Zillow Showcase℠ listing and you could sell for .
$515,200
2% more+ $10,304
With Zillow Showcase(estimated)
$525,504
