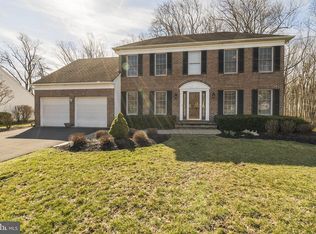This handsome Center Hall Colonial offers it all! Enjoy your private yard backing to preserved woodland, custom designed deck, EP Henry front walk way with lighted steps, new front door, new garage doors, 2016 heater/air conditioner, gorgeously maintained landscape + enormous 2-car garage w/additional work shop space and utility sink! 2-story, hardwood floor entry opens to a large dining room + living room boasting crown molding + chair rail wood work.Glass French doors in LR open to airy family room. Family room offers fireplace, neutral carpet+ paint, a convenient wet bar space, and adjoins eat in kitchen. Bright and sunny, the kitchen boasts stainless steel appliances, cooking island + glass doors leading to spacious deck overlooking nice sized yard and woodlands. Main level laundry room w/utility tub and shelving. Lovely large master suite w/ double door entry, ceiling fan, walk -in closet +full bath w/ vaulted ceiling, sky light, + extra large soaking tub. 3 other nice-sized bedrooms + hall bath w/ double sink complete the upper level. Full basement and yard fencing complete the package! 3 minutes to Rt. 1 and 95. All in the award winning Pennsbury School District!
This property is off market, which means it's not currently listed for sale or rent on Zillow. This may be different from what's available on other websites or public sources.
