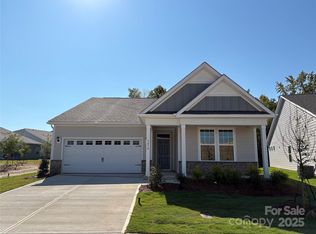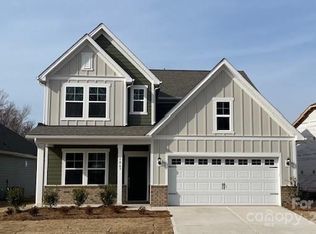Closed
$369,990
1057 Bull Dog Ln, Wingate, NC 28174
3beds
1,814sqft
Single Family Residence
Built in 2024
0.16 Acres Lot
$367,100 Zestimate®
$204/sqft
$-- Estimated rent
Home value
$367,100
$341,000 - $393,000
Not available
Zestimate® history
Loading...
Owner options
Explore your selling options
What's special
This stunning 3 bed, 2 bath ranch is perfect for relaxation and entertainment. The open floor plan offers a beautiful kitchen with quartz countertops, a gas range, and an abundance of storage! It flows seamlessly into the casual dining and family room, with access to the covered back patio. The luxurious primary suite features a spa-like en-suite bathroom with a spacious walk-in closet and an oversized, beautifully tiled spa shower, perfect for unwinding. Enjoy sitting on your private back patio with a peaceful view of the trees. Located just minutes from Wingate University, parks, shopping, and dining, this home provides the perfect blend of comfort and convenience. Don’t miss out on this exceptional opportunity—schedule a showing today and make this exquisite property your new home!
Zillow last checked: 8 hours ago
Listing updated: April 26, 2025 at 08:33am
Listing Provided by:
Sabrina Corcoran sabrina.corcoran@dreamfindershomes.com,
Dream Finders Realty, LLC.,
Batey McGraw,
Dream Finders Realty, LLC.
Bought with:
Mike Koman
EXP Realty LLC Ballantyne
Source: Canopy MLS as distributed by MLS GRID,MLS#: 4192557
Facts & features
Interior
Bedrooms & bathrooms
- Bedrooms: 3
- Bathrooms: 2
- Full bathrooms: 2
- Main level bedrooms: 3
Primary bedroom
- Features: Tray Ceiling(s)
- Level: Main
Bedroom s
- Level: Main
Bedroom s
- Level: Main
Bathroom full
- Level: Main
Bathroom full
- Level: Main
Dining area
- Level: Main
Family room
- Features: Tray Ceiling(s)
- Level: Main
Kitchen
- Features: Kitchen Island
- Level: Main
Laundry
- Level: Main
Heating
- Central
Cooling
- Central Air
Appliances
- Included: Dishwasher, Disposal, Exhaust Fan, Gas Range, Microwave
- Laundry: Electric Dryer Hookup, Laundry Room, Main Level, Washer Hookup
Features
- Kitchen Island, Open Floorplan, Walk-In Closet(s), Walk-In Pantry
- Flooring: Carpet, Laminate, Tile
- Has basement: No
- Attic: Pull Down Stairs
Interior area
- Total structure area: 1,814
- Total interior livable area: 1,814 sqft
- Finished area above ground: 1,814
- Finished area below ground: 0
Property
Parking
- Total spaces: 2
- Parking features: Driveway, Attached Garage, Garage on Main Level
- Attached garage spaces: 2
- Has uncovered spaces: Yes
Features
- Levels: One
- Stories: 1
- Patio & porch: Covered, Front Porch, Rear Porch
Lot
- Size: 0.16 Acres
- Features: Wooded
Details
- Parcel number: 09049209
- Zoning: RES
- Special conditions: Standard
Construction
Type & style
- Home type: SingleFamily
- Property subtype: Single Family Residence
Materials
- Hardboard Siding
- Foundation: Slab
- Roof: Shingle
Condition
- New construction: Yes
- Year built: 2024
Details
- Builder model: Belair
- Builder name: Dream Finders Homes
Utilities & green energy
- Sewer: Public Sewer
- Water: City
- Utilities for property: Cable Available, Underground Power Lines, Wired Internet Available
Community & neighborhood
Community
- Community features: Picnic Area
Location
- Region: Wingate
- Subdivision: Cottages at Wingate
HOA & financial
HOA
- Has HOA: Yes
- HOA fee: $780 annually
- Association name: Kuester Management
- Association phone: 704-894-9052
Other
Other facts
- Listing terms: Cash,Conventional,FHA,VA Loan
- Road surface type: Concrete, Paved
Price history
| Date | Event | Price |
|---|---|---|
| 4/25/2025 | Sold | $369,990-5.1%$204/sqft |
Source: | ||
| 3/12/2025 | Pending sale | $389,990$215/sqft |
Source: | ||
| 3/12/2025 | Price change | $389,990+5.4%$215/sqft |
Source: | ||
| 3/10/2025 | Price change | $369,990-5.1%$204/sqft |
Source: | ||
| 12/1/2024 | Listed for sale | $389,990$215/sqft |
Source: | ||
Public tax history
| Year | Property taxes | Tax assessment |
|---|---|---|
| 2025 | $2,578 +310.2% | $340,900 +449.8% |
| 2024 | $628 | $62,000 |
Find assessor info on the county website
Neighborhood: 28174
Nearby schools
GreatSchools rating
- 6/10Wingate Elementary SchoolGrades: PK-5Distance: 0.6 mi
- 6/10East Union Middle SchoolGrades: 6-8Distance: 4.6 mi
- 4/10Forest Hills High SchoolGrades: 9-12Distance: 2.9 mi
Schools provided by the listing agent
- Elementary: Wingate
- Middle: East Union
- High: Forest Hills
Source: Canopy MLS as distributed by MLS GRID. This data may not be complete. We recommend contacting the local school district to confirm school assignments for this home.
Get a cash offer in 3 minutes
Find out how much your home could sell for in as little as 3 minutes with a no-obligation cash offer.
Estimated market value
$367,100
Get a cash offer in 3 minutes
Find out how much your home could sell for in as little as 3 minutes with a no-obligation cash offer.
Estimated market value
$367,100


