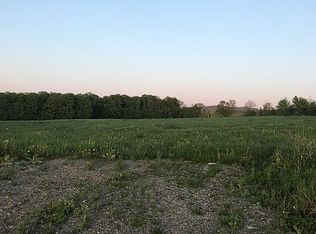This beautiful log home features 2,900+ sq. ft of living space (1,800+ sq. ft above ground) and sits on 3.82 acres of beautiful Vermont land. The property is located about 5 minutes outside of the village of Enosburg Falls making it close enough to town (30 minute drive to St. Albans), but also far enough away to give you peace and quiet. The home was built in 1998 and features many upgrades and updates to include: new drilled well (2019), new liquid propane efficiency heating system (2020), paved driveway (2014), fully finished basement (2020) and solar panels (2018). As you enter this home, you enter the kitchen and dining room area which are all open and accessible in this open house design. The kitchen and dining room area overlook the dropped down living room, which is an open living area featuring a 26 ft cathedral ceiling. The living room is accented by a pellet stove to help keep you warm in the winter. The main floor also has two bedrooms and one full bathroom making everything accessible and convenient. The second floor features a beautiful loft area overlooking the living room and a large master bedroom and master bathroom. The master bedroom features high ceilings and custom-built his and her closets providing you with ample storage room. The finished basement features a large family area, a 3/4 bathroom, an office and a large utility room. Both the office and utility room could be repurposed to fit your needs. The basement also has warm and efficient radiant heating flooring. The detached garage is approximately 1,100 sq. ft and has three 10 ft. doors allowing plenty of access and storage. There is also storage above the garage in a semi-finished room that measures 220 sq. ft. The property also includes a 28 ft. above ground swimming pool with a fully enclosed large composite deck. A mini Christmas tree plot was also started within the past few years and features over 100 planted trees. The owned solar panels will be included in the sale of this property. Annual electricity costs have ranged from $400-$700 since they were installed. The thing that really sets this property apart is the amazing mountain views. When you walk out of the front door onto the porch you will be met with remarkable panoramic views of the Green Mountains...it's like living in a postcard. Come check out this amazing custom-built log home and start your new Vermont life now!!!
This property is off market, which means it's not currently listed for sale or rent on Zillow. This may be different from what's available on other websites or public sources.
