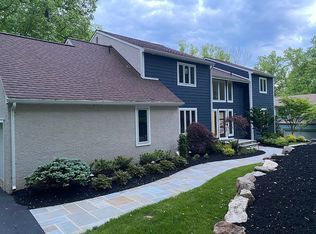Stately contemporary home in award winning Tredyffrin-Easttown (TE) schools, ranked number 1 in Philadelphia. Three finished floors of well designed spaces including 5 BR, 4 BA, a large sun room, 2 offices, a large rec room, 2 fireplaces (gas/wood), large oversized garage with 3 additional parking spaces in the drive way. The lot overlooks an all season, local no-development space. Public Water and Public Sewer. Propane Gas serves the home in a clean and efficient manner. Wet bar and wine cellar add to the ambiance. An aggressive maintenance plan has always been in place to keep this extraordinary home in top condition at all times. This home truly is exceptional and warrants your consideration. Close to shopping, schools and major highways.
This property is off market, which means it's not currently listed for sale or rent on Zillow. This may be different from what's available on other websites or public sources.
