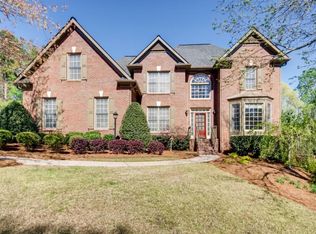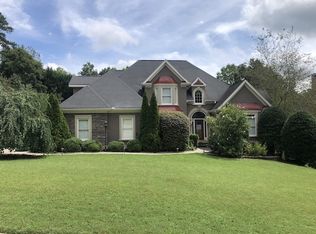Closed
$610,000
1057 Banner Sq, Powder Springs, GA 30127
5beds
4,067sqft
Single Family Residence, Residential
Built in 1998
0.33 Acres Lot
$639,800 Zestimate®
$150/sqft
$3,608 Estimated rent
Home value
$639,800
$608,000 - $672,000
$3,608/mo
Zestimate® history
Loading...
Owner options
Explore your selling options
What's special
Welcome home to this sprawling 5-bedroom 5-full bath beautiful 2 story traditional home with a partially finished basement! Located on a quiet side street, this home is the perfect place to raise your family in the very popular West Cobb Oakleigh neighborhood. Savor the moment you walk into the soaring 2 story foyer, with the grand staircase in front of you and dining room to your left and formal living room/or home office to your right, with gleaming hardwoods on the entire main level of the home. The heart of any home is the kitchen and this one has a big heart! With a little updating this could be a chef’s dream with tons of white cabinetry, cook top in the enormous island, large pantry, the sink window looks out over the beautiful back yard and it also has a built in desk for the household bookkeeping and menu planning! This enormous kitchen is completely open to the lodge like family room, which features cathedral ceilings, tons of windows which floods this space with natural light, and the room is anchored by a stacked stone fireplace for those Fall and Winter Family Gatherings! Also located on the main floor is the large laundry room, as well as a full bath and nice-sized bedroom which would be ideal when the grandparents come to visit! The remainder of the bedrooms are located on the 2nd floor including the spacious owner’s suite! The bedroom is an expanse with a sitting area off of the main room adjoining the master bath which features separate vanities, walk in shower and soaking tub. The secondary bedrooms are oversized, and the front bedroom has its own private bath! If all of this is not enough, wander down to the full basement of this home! The only thing the basement has more than storage space is potential! On the right side is a huge open space with two walls of windows, a kitchenette, and a full bathroom! This could be an in-law suite, teen suite or an ideal Man Cave space with a great bar! The full bath in the basement features an enclosed steam shower! Football Season is right around the corner….finish the room in your favorite team colors and “let the GAMES BEGIN!!!!! In fact in the early fall open up the French doors to let the outside in…step onto the patio that looks out over your private backyard oasis! Located in the Hillgrove Highschool district this location is unsurpassed! Just minutes from the Avenues Shopping District and restaurant and eclectic shops off the Marietta Square this is the home you’ve been waiting for!
Zillow last checked: 8 hours ago
Listing updated: August 22, 2023 at 10:52pm
Listing Provided by:
Pete Ewing,
Keystone Realty Group, LLC.
Bought with:
LINDA MOORE CONNOR, 137480
Harry Norman Realtors
Source: FMLS GA,MLS#: 7249467
Facts & features
Interior
Bedrooms & bathrooms
- Bedrooms: 5
- Bathrooms: 5
- Full bathrooms: 5
- Main level bathrooms: 1
- Main level bedrooms: 1
Primary bedroom
- Features: Oversized Master, Sitting Room, Other
- Level: Oversized Master, Sitting Room, Other
Bedroom
- Features: Oversized Master, Sitting Room, Other
Primary bathroom
- Features: Double Vanity, Separate His/Hers, Separate Tub/Shower, Soaking Tub
Dining room
- Features: Separate Dining Room, Other
Kitchen
- Features: Breakfast Bar, Cabinets White, Eat-in Kitchen, Kitchen Island, Other Surface Counters, Pantry, Pantry Walk-In, Other
Heating
- Central, Forced Air, Heat Pump, Natural Gas
Cooling
- Ceiling Fan(s), Central Air, Heat Pump, Multi Units, Other
Appliances
- Included: Dishwasher, Gas Cooktop, Microwave, Self Cleaning Oven, Other
- Laundry: Laundry Room, Main Level, Other
Features
- Cathedral Ceiling(s), Crown Molding, Double Vanity, Entrance Foyer, Entrance Foyer 2 Story, High Ceilings 9 ft Lower, High Ceilings 9 ft Upper, His and Hers Closets, Tray Ceiling(s), Vaulted Ceiling(s), Walk-In Closet(s), Other
- Flooring: Carpet, Ceramic Tile, Hardwood, Other
- Windows: Double Pane Windows, Insulated Windows, Window Treatments
- Basement: Full,Interior Entry,Unfinished
- Number of fireplaces: 1
- Fireplace features: Family Room, Gas Log, Gas Starter, Great Room, Living Room, Masonry
- Common walls with other units/homes: No Common Walls
Interior area
- Total structure area: 4,067
- Total interior livable area: 4,067 sqft
Property
Parking
- Total spaces: 2
- Parking features: Attached, Driveway, Garage, Garage Door Opener, Garage Faces Side, Level Driveway
- Attached garage spaces: 2
- Has uncovered spaces: Yes
Accessibility
- Accessibility features: None
Features
- Levels: Two
- Stories: 2
- Patio & porch: Deck
- Exterior features: Private Yard, Rain Gutters, Rear Stairs
- Pool features: None
- Spa features: None
- Fencing: Back Yard
- Has view: Yes
- View description: Trees/Woods, Other
- Waterfront features: None
- Body of water: None
Lot
- Size: 0.33 Acres
- Dimensions: 99x140x102x151
- Features: Back Yard, Front Yard, Landscaped, Level, Private
Details
- Additional structures: None
- Parcel number: 19021100560
- Other equipment: None
- Horse amenities: None
Construction
Type & style
- Home type: SingleFamily
- Architectural style: Craftsman,Traditional
- Property subtype: Single Family Residence, Residential
Materials
- Stucco, Other
- Foundation: Slab
- Roof: Composition,Ridge Vents,Shingle
Condition
- Resale
- New construction: No
- Year built: 1998
Utilities & green energy
- Electric: 110 Volts, 220 Volts in Laundry, Other
- Sewer: Public Sewer
- Water: Public
- Utilities for property: Cable Available, Electricity Available, Natural Gas Available, Phone Available, Sewer Available, Underground Utilities, Water Available
Green energy
- Energy efficient items: None
- Energy generation: None
Community & neighborhood
Security
- Security features: Carbon Monoxide Detector(s), Secured Garage/Parking, Security Lights, Smoke Detector(s)
Community
- Community features: None
Location
- Region: Powder Springs
- Subdivision: Oakleigh
HOA & financial
HOA
- Has HOA: Yes
- HOA fee: $600 annually
Other
Other facts
- Road surface type: Paved
Price history
| Date | Event | Price |
|---|---|---|
| 8/21/2023 | Sold | $610,000-5.4%$150/sqft |
Source: | ||
| 7/26/2023 | Pending sale | $645,000$159/sqft |
Source: | ||
| 7/23/2023 | Listed for sale | $645,000+124%$159/sqft |
Source: | ||
| 5/15/2000 | Sold | $288,000+10.3%$71/sqft |
Source: Public Record | ||
| 12/5/1997 | Sold | $261,000$64/sqft |
Source: Public Record | ||
Public tax history
| Year | Property taxes | Tax assessment |
|---|---|---|
| 2024 | $6,832 +510.8% | $244,000 +14% |
| 2023 | $1,119 -15.6% | $214,092 |
| 2022 | $1,325 +12.4% | $214,092 +29.5% |
Find assessor info on the county website
Neighborhood: 30127
Nearby schools
GreatSchools rating
- 8/10Kemp Elementary SchoolGrades: PK-5Distance: 0.8 mi
- 7/10Lovinggood Middle SchoolGrades: 6-8Distance: 1.4 mi
- 9/10Hillgrove High SchoolGrades: 9-12Distance: 1.2 mi
Schools provided by the listing agent
- Elementary: Kemp - Cobb
- Middle: Lovinggood
- High: Hillgrove
Source: FMLS GA. This data may not be complete. We recommend contacting the local school district to confirm school assignments for this home.
Get a cash offer in 3 minutes
Find out how much your home could sell for in as little as 3 minutes with a no-obligation cash offer.
Estimated market value
$639,800
Get a cash offer in 3 minutes
Find out how much your home could sell for in as little as 3 minutes with a no-obligation cash offer.
Estimated market value
$639,800

