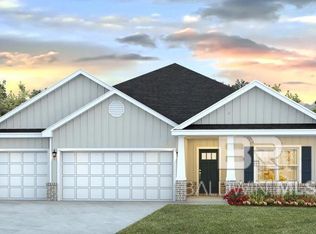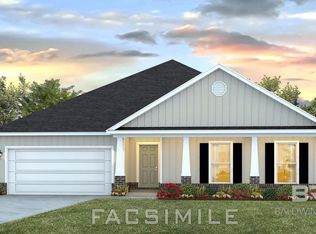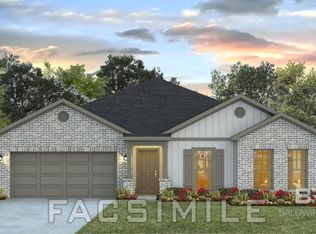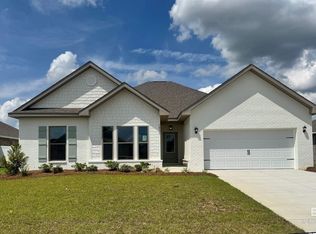Closed
$463,570
10569 Winning Colors Trl, Daphne, AL 36526
4beds
2,785sqft
Residential
Built in 2025
10,497.96 Square Feet Lot
$458,900 Zestimate®
$166/sqft
$-- Estimated rent
Home value
$458,900
$436,000 - $482,000
Not available
Zestimate® history
Loading...
Owner options
Explore your selling options
What's special
Call to schedule an appointment to view 10569 Winning Colors Trail in Jubilee Farms. Don't wait to set your appointment to view this Camden plan in the highly sought community of Jubilee Farms! Jubilee Farms is in its Final Phase sell out. Receive incentive allowances for closing in December or in January. Reduced interest rate options with Sellers Preferred lender. Contact sales agent for information. The Camden floor plan offers the epitome of multi-generational living. It has a true separate guest suite with a large bedroom, walk-in closet, en-suite bath and attached living area that comes with built cabinetry and mini fridge. The primary owner's suite is split from the other bedrooms for max privacy. The primary en-suite features, dual vanities, water closet, soaking tub, stand-alone shower and walk in closet. There are two additional guest bedrooms with a shared bathroom and a separate powder room. The kitchen is a cook's dream. It features microwave, dishwasher, quartz counters, white painted shaker style cabinetry and subway tile backsplash. The large center island creates more options for casual dining in addition to the breakfast room. The great room adjoins the separate dining room. This home features high ceilings, EVP flooring throughout (No carpet), has smart home features, Gold Fortified construction and a large covered back patio to enjoy the views of the pond. Seller Preferred lender provides $3,000 toward closing costs allowance and REDUCED interest rates on this home. *Pictures of similar model home and may not represent actual colors and options in subject property. * Buyer to verify all information during due diligence. Take advantage of special December incentives when closing in December. The community inspires a life-style where family, community and the great outdoors come together. Estimated completion of June 2025!
Zillow last checked: 8 hours ago
Listing updated: June 25, 2025 at 07:43am
Listed by:
Jessica Jones 251-447-3461,
DHI Realty of Alabama, LLC
Bought with:
Kristen Meador
Bellator Real Estate, LLC
Source: Baldwin Realtors,MLS#: 376628
Facts & features
Interior
Bedrooms & bathrooms
- Bedrooms: 4
- Bathrooms: 4
- Full bathrooms: 3
- 1/2 bathrooms: 1
- Main level bedrooms: 4
Primary bedroom
- Level: Main
- Area: 263.26
- Dimensions: 18.58 x 14.17
Bedroom 2
- Level: Main
- Area: 172.13
- Dimensions: 12.75 x 13.5
Bedroom 3
- Level: Main
- Area: 136
- Dimensions: 10.67 x 12.75
Bedroom 4
- Level: Main
- Area: 180.99
- Dimensions: 13.83 x 13.08
Primary bathroom
- Features: Double Vanity, Soaking Tub
Dining room
- Features: Separate Dining Room
Family room
- Level: Main
- Area: 365
- Dimensions: 18.25 x 20
Kitchen
- Level: Main
- Area: 173.08
- Dimensions: 11.17 x 15.5
Heating
- Heat Pump
Cooling
- Heat Pump
Appliances
- Included: Dishwasher, Microwave, Gas Range
Features
- En-Suite
- Flooring: Vinyl
- Windows: Double Pane Windows
- Has basement: No
- Has fireplace: Yes
- Fireplace features: See Remarks
Interior area
- Total structure area: 2,785
- Total interior livable area: 2,785 sqft
Property
Parking
- Parking features: Attached
- Has attached garage: Yes
Features
- Levels: One
- Stories: 1
- Has view: Yes
- View description: None
- Waterfront features: No Waterfront
Lot
- Size: 10,497 sqft
- Dimensions: 140 x 75
- Features: Irregular Lot
Details
- Parcel number: 054307260000006.715
Construction
Type & style
- Home type: SingleFamily
- Architectural style: Traditional
- Property subtype: Residential
Materials
- Brick, Vinyl Siding, Hardboard
- Foundation: Slab
- Roof: Composition
Condition
- New Construction
- New construction: Yes
- Year built: 2025
Utilities & green energy
- Utilities for property: Fairhope Utilities
Community & neighborhood
Community
- Community features: None
Location
- Region: Daphne
- Subdivision: Jubilee Farms
HOA & financial
HOA
- Has HOA: Yes
- HOA fee: $1,312 annually
- Services included: Insurance, Maintenance Grounds, Taxes-Common Area
Other
Other facts
- Ownership: Whole/Full
Price history
| Date | Event | Price |
|---|---|---|
| 6/25/2025 | Sold | $463,570$166/sqft |
Source: | ||
| 3/30/2025 | Pending sale | $463,570$166/sqft |
Source: | ||
| 3/30/2025 | Listed for sale | $463,570$166/sqft |
Source: | ||
Public tax history
Tax history is unavailable.
Neighborhood: 36526
Nearby schools
GreatSchools rating
- 10/10Belforest Elementary SchoolGrades: PK-6Distance: 1.8 mi
- 5/10Daphne Middle SchoolGrades: 7-8Distance: 3.4 mi
- 10/10Daphne High SchoolGrades: 9-12Distance: 4.5 mi
Schools provided by the listing agent
- Elementary: Belforest Elementary School
- Middle: Daphne Middle
- High: Daphne High
Source: Baldwin Realtors. This data may not be complete. We recommend contacting the local school district to confirm school assignments for this home.

Get pre-qualified for a loan
At Zillow Home Loans, we can pre-qualify you in as little as 5 minutes with no impact to your credit score.An equal housing lender. NMLS #10287.
Sell for more on Zillow
Get a free Zillow Showcase℠ listing and you could sell for .
$458,900
2% more+ $9,178
With Zillow Showcase(estimated)
$468,078


