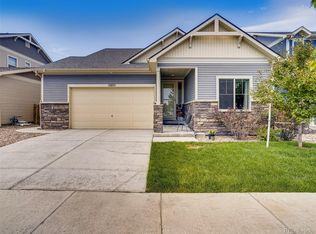Sold for $475,000
$475,000
10569 Racine Street, Commerce City, CO 80022
3beds
2,363sqft
Single Family Residence
Built in 2017
5,000 Square Feet Lot
$471,600 Zestimate®
$201/sqft
$3,014 Estimated rent
Home value
$471,600
$448,000 - $495,000
$3,014/mo
Zestimate® history
Loading...
Owner options
Explore your selling options
What's special
Charming 3-Bed, 3-Bath Home in Commerce City! Located at 10569 Racine Street, this well-maintained home features an open layout with bright living spaces and a modern kitchen. Upstairs you’ll find a spacious primary suite and two additional bedrooms. The unfinished basement offers room to grow—ideal for a home gym, office, or extra living space. Great location near parks, schools, and shopping. Don’t miss this move-in ready opportunity! Motivated seller!
Zillow last checked: 8 hours ago
Listing updated: November 26, 2025 at 10:55am
Listed by:
Jose Ochoa 720-643-0887 iamjoseochoa@gmail.com,
Keller Williams Realty Downtown LLC
Bought with:
Sallynn Duran, 100079757
Keller Williams Realty Downtown LLC
Source: REcolorado,MLS#: 4546007
Facts & features
Interior
Bedrooms & bathrooms
- Bedrooms: 3
- Bathrooms: 3
- Full bathrooms: 1
- 3/4 bathrooms: 1
- 1/4 bathrooms: 1
- Main level bathrooms: 1
Bedroom
- Level: Upper
Bedroom
- Level: Upper
Bedroom
- Level: Upper
Bathroom
- Level: Upper
Bathroom
- Level: Upper
Bathroom
- Level: Main
Heating
- Forced Air, Natural Gas
Cooling
- Central Air
Features
- Basement: Unfinished
Interior area
- Total structure area: 2,363
- Total interior livable area: 2,363 sqft
- Finished area above ground: 1,673
- Finished area below ground: 0
Property
Parking
- Total spaces: 3
- Parking features: Garage - Attached
- Attached garage spaces: 3
Features
- Levels: Two
- Stories: 2
Lot
- Size: 5,000 sqft
Details
- Parcel number: R0160067
- Special conditions: Standard
Construction
Type & style
- Home type: SingleFamily
- Property subtype: Single Family Residence
Materials
- Frame
- Roof: Composition
Condition
- Year built: 2017
Utilities & green energy
- Sewer: Public Sewer
Community & neighborhood
Location
- Region: Commerce City
- Subdivision: Linden Filing 1 Amd 2
HOA & financial
HOA
- Has HOA: Yes
- HOA fee: $60 monthly
- Association name: Turnberry Meadows Homeowners Association, Inc.
- Association phone: 303-420-4433
Other
Other facts
- Listing terms: Cash,Conventional,FHA,VA Loan
- Ownership: Individual
Price history
| Date | Event | Price |
|---|---|---|
| 11/25/2025 | Sold | $475,000$201/sqft |
Source: | ||
| 10/30/2025 | Pending sale | $475,000$201/sqft |
Source: | ||
| 10/12/2025 | Price change | $475,000-2.1%$201/sqft |
Source: | ||
| 9/16/2025 | Price change | $485,000-2%$205/sqft |
Source: | ||
| 9/3/2025 | Price change | $495,000-3.9%$209/sqft |
Source: | ||
Public tax history
| Year | Property taxes | Tax assessment |
|---|---|---|
| 2025 | $6,514 +3.3% | $31,690 -8.7% |
| 2024 | $6,303 +13.2% | $34,700 |
| 2023 | $5,566 +0.9% | $34,700 +32.3% |
Find assessor info on the county website
Neighborhood: 80022
Nearby schools
GreatSchools rating
- 4/10Turnberry Elementary SchoolGrades: PK-5Distance: 0.5 mi
- 4/10Prairie View Middle SchoolGrades: 6-8Distance: 1.9 mi
- 5/10Prairie View High SchoolGrades: 9-12Distance: 1.9 mi
Schools provided by the listing agent
- Elementary: Turnberry
- Middle: Prairie View
- High: Prairie View
- District: School District 27-J
Source: REcolorado. This data may not be complete. We recommend contacting the local school district to confirm school assignments for this home.
Get a cash offer in 3 minutes
Find out how much your home could sell for in as little as 3 minutes with a no-obligation cash offer.
Estimated market value$471,600
Get a cash offer in 3 minutes
Find out how much your home could sell for in as little as 3 minutes with a no-obligation cash offer.
Estimated market value
$471,600
