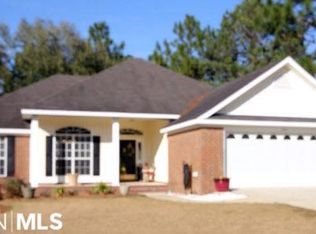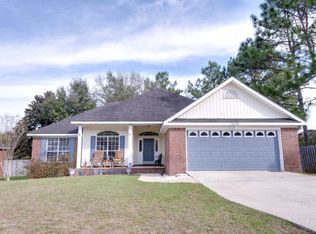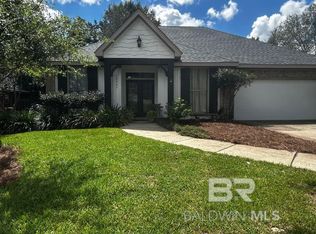Closed
$325,000
10568 Southside Loop, Fairhope, AL 36532
3beds
1,957sqft
Residential
Built in 2001
0.27 Acres Lot
$340,700 Zestimate®
$166/sqft
$2,241 Estimated rent
Home value
$340,700
$324,000 - $358,000
$2,241/mo
Zestimate® history
Loading...
Owner options
Explore your selling options
What's special
Convenient neighborhood just off Hwy 181 and Fairhope Ave. Fortified roof, all brick home, corner lot, 2 car garage, sprinkler system. Stainless appliances, granite in kitchen and primary bath, covered back porch and patio, fenced backyard, tile in kitchen and baths, hardwood in living room, dining room and primary bedroom, gas fireplace. Seller is willing to give an allowance for dark spots on wooden floors. *LISTING BROKER MAKES NO REPRESENTATION TO SQUARE FOOTAGE ACCURACY. BUYER TO VERIFY.
Zillow last checked: 8 hours ago
Listing updated: April 09, 2024 at 07:19pm
Listed by:
Mark Martin PHONE:251-401-9695,
Roberts Brothers Eastern Shore
Bought with:
Ashley Seale
eXp Realty Southern Branch
Source: Baldwin Realtors,MLS#: 349426
Facts & features
Interior
Bedrooms & bathrooms
- Bedrooms: 3
- Bathrooms: 2
- Full bathrooms: 2
- Main level bedrooms: 3
Primary bedroom
- Features: 1st Floor Primary
- Level: Main
- Area: 182
- Dimensions: 13 x 14
Bedroom 2
- Level: Main
- Area: 132
- Dimensions: 11 x 12
Bedroom 3
- Level: Main
- Area: 132
- Dimensions: 11 x 12
Primary bathroom
- Features: Jetted Tub, Tub/Shower Combo
Dining room
- Features: Breakfast Room, Separate Dining Room
- Level: Main
- Area: 132
- Dimensions: 11 x 12
Kitchen
- Level: Main
- Area: 110
- Dimensions: 10 x 11
Living room
- Level: Main
- Area: 320
- Dimensions: 16 x 20
Heating
- Electric
Cooling
- Ceiling Fan(s)
Appliances
- Included: Dishwasher, Electric Range
- Laundry: Main Level, Inside
Features
- Entrance Foyer
- Flooring: Carpet, Tile, Wood
- Has basement: No
- Number of fireplaces: 1
- Fireplace features: Gas Log, Living Room
Interior area
- Total structure area: 1,957
- Total interior livable area: 1,957 sqft
Property
Parking
- Total spaces: 2
- Parking features: Attached, Garage, Garage Door Opener
- Has attached garage: Yes
- Covered spaces: 2
Features
- Levels: One
- Stories: 1
- Patio & porch: Patio, Rear Porch
- Exterior features: Irrigation Sprinkler
- Has spa: Yes
- Fencing: Fenced
- Has view: Yes
- View description: Eastern View, Western View
- Waterfront features: No Waterfront
Lot
- Size: 0.27 Acres
- Dimensions: 90 x 132
- Features: Corner Lot, Level
Details
- Parcel number: 4606140000001.751
- Zoning description: Single Family Residence
Construction
Type & style
- Home type: SingleFamily
- Architectural style: Contemporary
- Property subtype: Residential
Materials
- Brick
- Foundation: Slab
- Roof: Composition,Ridge Vent
Condition
- Resale
- New construction: No
- Year built: 2001
Utilities & green energy
- Electric: Baldwin EMC
- Utilities for property: Fairhope Utilities
Community & neighborhood
Community
- Community features: None
Location
- Region: Fairhope
- Subdivision: River Mill
HOA & financial
HOA
- Has HOA: Yes
- HOA fee: $135 annually
- Services included: Maintenance Grounds
Other
Other facts
- Price range: $325K - $325K
- Ownership: Whole/Full
Price history
| Date | Event | Price |
|---|---|---|
| 10/19/2023 | Sold | $325,000$166/sqft |
Source: | ||
| 9/22/2023 | Pending sale | $325,000$166/sqft |
Source: Roberts Brothers #7252131 Report a problem | ||
| 9/18/2023 | Price change | $325,000-1.5%$166/sqft |
Source: | ||
| 9/6/2023 | Price change | $329,900-2.9%$169/sqft |
Source: | ||
| 8/18/2023 | Price change | $339,900-1.5%$174/sqft |
Source: | ||
Public tax history
| Year | Property taxes | Tax assessment |
|---|---|---|
| 2025 | $1,437 +21.2% | $31,240 +16.7% |
| 2024 | $1,186 -0.3% | $26,760 -0.3% |
| 2023 | $1,190 | $26,840 +23.7% |
Find assessor info on the county website
Neighborhood: 36532
Nearby schools
GreatSchools rating
- 10/10Fairhope East ElementaryGrades: K-6Distance: 2 mi
- 10/10Fairhope Middle SchoolGrades: 7-8Distance: 2.7 mi
- 9/10Fairhope High SchoolGrades: 9-12Distance: 2.8 mi
Schools provided by the listing agent
- Elementary: Fairhope East Elementary
- Middle: Fairhope Middle
- High: Fairhope High
Source: Baldwin Realtors. This data may not be complete. We recommend contacting the local school district to confirm school assignments for this home.
Get pre-qualified for a loan
At Zillow Home Loans, we can pre-qualify you in as little as 5 minutes with no impact to your credit score.An equal housing lender. NMLS #10287.
Sell with ease on Zillow
Get a Zillow Showcase℠ listing at no additional cost and you could sell for —faster.
$340,700
2% more+$6,814
With Zillow Showcase(estimated)$347,514


