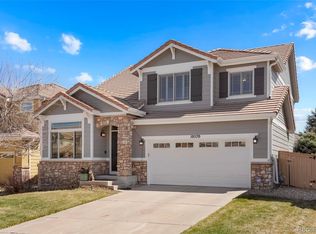Sold for $730,000
$730,000
10568 Laurelglen Circle, Highlands Ranch, CO 80130
4beds
2,917sqft
Single Family Residence
Built in 2003
4,487 Square Feet Lot
$717,700 Zestimate®
$250/sqft
$3,533 Estimated rent
Home value
$717,700
$682,000 - $754,000
$3,533/mo
Zestimate® history
Loading...
Owner options
Explore your selling options
What's special
Come take a look at this wonderful property located in the prestigious Firelight Highlands Ranch community! Offering 4 bedrooms, 3 full bathrooms, and 1 half bathroom, this Single Family home has amazing functionality.
The main level showcases an office, a sophisticated sitting or formal dining room, a beautiful kitchen with appliances and dining area, a comfortable family room with a fireplace and a half bath with laundry room.
Upstairs, the master suite provides a retreat with a private bathroom and walk in closet, while the three additional bedrooms offer flexibility to accommodate various needs – be it guest rooms or play areas for children...or both! You also have lots of space in the finished basement.
The Firelight Highlands Ranch community further enhances the appeal of this home, with its well-maintained parks and scenic walking trails. Take a refreshing swim at one of the four Highlands Ranch Recreation Centers with access to these Rec Centers being included in your HOA. The Southridge Rec Center and Grocery Store are only a few blocks away!
Seller will have seller warranty coverage through 2-10 warranty company at the time of listing and will transfer the "Supreme" warranty package to buyer at closing.
Zillow last checked: 8 hours ago
Listing updated: October 01, 2024 at 11:03am
Listed by:
Chantel Ellis 720-234-0010 chantelellis@kw.com,
Keller Williams Partners Realty
Bought with:
Jessica Jiang, 100066078
Brokers Guild Homes
Source: REcolorado,MLS#: 8136234
Facts & features
Interior
Bedrooms & bathrooms
- Bedrooms: 4
- Bathrooms: 4
- Full bathrooms: 3
- 1/2 bathrooms: 1
- Main level bathrooms: 1
Bedroom
- Level: Upper
Bedroom
- Level: Upper
Bedroom
- Level: Upper
Bedroom
- Level: Basement
Bathroom
- Level: Upper
Bathroom
- Level: Upper
Bathroom
- Level: Basement
Bathroom
- Level: Main
Dining room
- Level: Main
Family room
- Level: Main
Kitchen
- Level: Main
Laundry
- Level: Main
Loft
- Level: Upper
Office
- Level: Main
Heating
- Forced Air
Cooling
- Central Air
Features
- Basement: Partial
- Number of fireplaces: 1
Interior area
- Total structure area: 2,917
- Total interior livable area: 2,917 sqft
- Finished area above ground: 2,214
- Finished area below ground: 650
Property
Parking
- Total spaces: 2
- Parking features: Garage - Attached
- Attached garage spaces: 2
Features
- Levels: Two
- Stories: 2
- Patio & porch: Covered, Front Porch, Patio
- Exterior features: Garden
- Fencing: Full
Lot
- Size: 4,487 sqft
- Features: Landscaped, Level, Sprinklers In Front, Sprinklers In Rear
Details
- Parcel number: R0427929
- Zoning: PDU
- Special conditions: Standard
Construction
Type & style
- Home type: SingleFamily
- Architectural style: Traditional
- Property subtype: Single Family Residence
Materials
- Frame
- Roof: Concrete
Condition
- Year built: 2003
Details
- Warranty included: Yes
Utilities & green energy
- Sewer: Public Sewer
- Water: Public
Community & neighborhood
Location
- Region: Highlands Ranch
- Subdivision: Firelight
HOA & financial
HOA
- Has HOA: Yes
- HOA fee: $165 quarterly
- Amenities included: Fitness Center, Park, Playground, Pool, Spa/Hot Tub, Tennis Court(s), Trail(s)
- Services included: Trash
- Association name: Highlands Ranch Community Association
- Association phone: 303-791-8958
- Second HOA fee: $211 semi-annually
- Second association name: Firelight at Highlands Ranch
- Second association phone: 303-962-1613
Other
Other facts
- Listing terms: Cash,Conventional,FHA,VA Loan
- Ownership: Individual
Price history
| Date | Event | Price |
|---|---|---|
| 5/19/2024 | Listing removed | -- |
Source: Zillow Rentals Report a problem | ||
| 5/16/2024 | Listed for rent | $3,600$1/sqft |
Source: Zillow Rentals Report a problem | ||
| 5/15/2024 | Sold | $730,000+2.8%$250/sqft |
Source: | ||
| 5/3/2024 | Pending sale | $710,000$243/sqft |
Source: | ||
| 5/2/2024 | Listed for sale | $710,000+47%$243/sqft |
Source: | ||
Public tax history
| Year | Property taxes | Tax assessment |
|---|---|---|
| 2025 | $4,427 +0.2% | $41,860 -17.4% |
| 2024 | $4,419 +36.2% | $50,650 -1% |
| 2023 | $3,245 -3.8% | $51,140 +44% |
Find assessor info on the county website
Neighborhood: 80130
Nearby schools
GreatSchools rating
- 9/10Heritage Elementary SchoolGrades: PK-6Distance: 0.8 mi
- 5/10Mountain Ridge Middle SchoolGrades: 7-8Distance: 1.9 mi
- 9/10Mountain Vista High SchoolGrades: 9-12Distance: 1.6 mi
Schools provided by the listing agent
- Elementary: Heritage
- Middle: Mountain Ridge
- High: Mountain Vista
- District: Douglas RE-1
Source: REcolorado. This data may not be complete. We recommend contacting the local school district to confirm school assignments for this home.
Get a cash offer in 3 minutes
Find out how much your home could sell for in as little as 3 minutes with a no-obligation cash offer.
Estimated market value$717,700
Get a cash offer in 3 minutes
Find out how much your home could sell for in as little as 3 minutes with a no-obligation cash offer.
Estimated market value
$717,700
