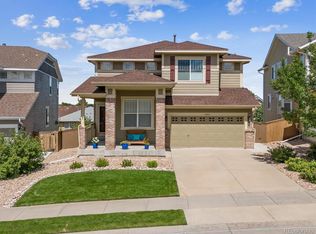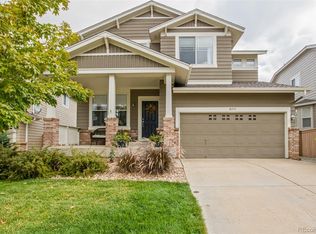Welcome Home to Highlands Ranch! Ryland Homes/Stockbridge Floorplan. Step inside of this well maintained home in the heart of Highlands Ranch, & you'll find everything you need! Formal living & dining room are at the front of the home, with a main floor guest bedroom & 3/4 bath. Open concept kitchen & family room, that open to the large deck with views of the mountains & downtown Denver. Family room features a gas fireplace with plenty of built in shelves. You'll love the gourmet kitchen, with a large island, tons of 42' cherry cabinets & an eat in space. Granite countertops & backsplash, double ovens & a gas cooktop with hood are some of the highlights of this kitchen. Upstairs you'll find a large & bright master bedroom with an attached 5 piece en suite bath & walk in closet. 3 additional guest bedrooms & a full size jack & jill bath. The loft & conveniently located 2nd floor laundry room complete the second floor. If that isn't enough space, head to the full size unfinished walk out basement, ready for your final touches. This home sits on a large back yard with a concrete patio. Attached 2 car garage. Some added benefits include the whole house water softener, new water heater (2018), & a whole house humidifier. Renter responsible for water, gas and electric. Last month's rent due at signing. No smoking allowed. Owner pays for the following. 1. Appliance maintenance including Water Softener 2. Salt pellets for Water Softener 3. Quarterly deep cleaning of the house 4. Yard mowing
This property is off market, which means it's not currently listed for sale or rent on Zillow. This may be different from what's available on other websites or public sources.

