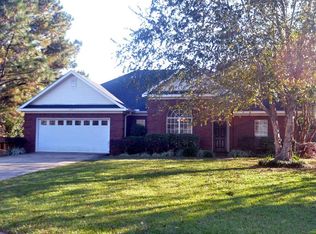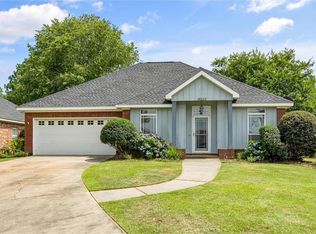Closed
$327,000
10567 Southside Loop, Fairhope, AL 36532
3beds
1,834sqft
Residential
Built in 2002
9,931.68 Square Feet Lot
$328,300 Zestimate®
$178/sqft
$2,164 Estimated rent
Home value
$328,300
$309,000 - $351,000
$2,164/mo
Zestimate® history
Loading...
Owner options
Explore your selling options
What's special
Charming 3-bedroom, 2-bath brick home boasts a stunning array of features that blend modern convenience with elegant design. Recently renovated, the kitchen is a true highlight, showcasing brand new cabinetry, a sleek refrigerator, microwave, dishwasher, and beautiful countertops complemented by a stylish tile backsplash. The freshly painted interior enhances the home's inviting atmosphere, while custom built-ins next to the fireplace in the living room add a touch of sophistication. Roof installed in 2020 and updated lighting fixtures, the home is not only aesthetically pleasing but also well-maintained. Set on a picturesque lot with lush, all-season landscaping, the layout includes three spacious bedrooms, two bathrooms, and a versatile flex space that currently serves as an office but could easily transform into a dining room. The flooring throughout the home features a mix of tile, laminate, and newly installed carpet in the primary bedroom, ensuring comfort and style. Architectural details such as pocket doors, elegant crown molding, and impressive 13-foot ceilings in the living room and 11-foot ceilings in the kitchen create an open and airy feel. The recently serviced HVAC system and a new hot water heater installed in 2023, along with R45 insulation in the attic, provide both efficiency and comfort year-round. Affordably priced and conveniently located to all of the amenities of Fairhope and the Eastern Shore! Schedule your tour today! Buyer to verify all information during due diligence. *Professional photography coming 1/23*
Zillow last checked: 8 hours ago
Listing updated: February 24, 2025 at 06:25am
Listed by:
The Renee Marshall Team 251-421-2614,
EXIT Realty Lyon & Assoc.Fhope
Bought with:
Lucinda Nunnally
RE/MAX By The Bay
Source: Baldwin Realtors,MLS#: 372847
Facts & features
Interior
Bedrooms & bathrooms
- Bedrooms: 3
- Bathrooms: 2
- Full bathrooms: 2
- Main level bedrooms: 3
Primary bedroom
- Features: 1st Floor Primary
- Level: Main
- Area: 217.6
- Dimensions: 13.6 x 16
Bedroom 2
- Level: Main
- Area: 120
- Dimensions: 10 x 12
Bedroom 3
- Level: Main
- Area: 115
- Dimensions: 11.5 x 10
Primary bathroom
- Features: Soaking Tub, Separate Shower
Dining room
- Features: Breakfast Area-Kitchen, Separate Dining Room
- Level: Main
- Area: 119.21
- Dimensions: 9.1 x 13.1
Kitchen
- Level: Main
- Area: 144
- Dimensions: 12 x 12
Heating
- Heat Pump
Cooling
- Heat Pump, Ceiling Fan(s)
Appliances
- Included: Dishwasher, Disposal, Dryer, Gas Range, Refrigerator, Washer
- Laundry: Main Level, Inside
Features
- Breakfast Bar, Entrance Foyer, Ceiling Fan(s), En-Suite, High Ceilings, Split Bedroom Plan, Vaulted Ceiling(s)
- Flooring: Carpet, Tile, Engineered Vinyl Plank
- Has basement: No
- Number of fireplaces: 1
- Fireplace features: Gas Log, Living Room
Interior area
- Total structure area: 1,834
- Total interior livable area: 1,834 sqft
Property
Parking
- Total spaces: 2
- Parking features: Attached, Garage, Garage Door Opener
- Has attached garage: Yes
- Covered spaces: 2
Features
- Levels: One
- Stories: 1
- Patio & porch: Covered
- Exterior features: Storage
- Fencing: Fenced
- Has view: Yes
- View description: Northern View
- Waterfront features: No Waterfront
Lot
- Size: 9,931 sqft
- Dimensions: 75 x 132
- Features: Less than 1 acre, Few Trees, Subdivided
Details
- Parcel number: 4606140000001.732
- Zoning description: Single Family Residence
Construction
Type & style
- Home type: SingleFamily
- Architectural style: Traditional
- Property subtype: Residential
Materials
- Brick, Vinyl Siding
- Foundation: Slab
- Roof: Composition
Condition
- Resale
- New construction: No
- Year built: 2002
Utilities & green energy
- Gas: Gas-Natural
- Sewer: Public Sewer
- Water: Public
- Utilities for property: Natural Gas Connected, Fairhope Utilities
Green energy
- Energy efficient items: Other-See Remarks
Community & neighborhood
Security
- Security features: Smoke Detector(s)
Community
- Community features: None
Location
- Region: Fairhope
- Subdivision: River Mill
HOA & financial
HOA
- Has HOA: Yes
- HOA fee: $145 annually
- Services included: Association Management
Other
Other facts
- Price range: $327K - $327K
- Ownership: Whole/Full
Price history
| Date | Event | Price |
|---|---|---|
| 2/21/2025 | Sold | $327,000-2.4%$178/sqft |
Source: | ||
| 1/21/2025 | Pending sale | $335,000$183/sqft |
Source: | ||
| 1/17/2025 | Listed for sale | $335,000+31.4%$183/sqft |
Source: | ||
| 4/12/2021 | Sold | $255,000-3.4%$139/sqft |
Source: | ||
| 2/14/2021 | Pending sale | $264,000$144/sqft |
Source: | ||
Public tax history
| Year | Property taxes | Tax assessment |
|---|---|---|
| 2025 | $1,390 -1% | $31,200 +2.2% |
| 2024 | $1,405 -0.2% | $30,540 -0.2% |
| 2023 | $1,408 | $30,600 +22.9% |
Find assessor info on the county website
Neighborhood: 36532
Nearby schools
GreatSchools rating
- 10/10Fairhope East ElementaryGrades: K-6Distance: 2 mi
- 10/10Fairhope Middle SchoolGrades: 7-8Distance: 2.6 mi
- 9/10Fairhope High SchoolGrades: 9-12Distance: 2.8 mi
Schools provided by the listing agent
- Elementary: Fairhope East Elementary
- Middle: Fairhope Middle
- High: Fairhope High
Source: Baldwin Realtors. This data may not be complete. We recommend contacting the local school district to confirm school assignments for this home.
Get pre-qualified for a loan
At Zillow Home Loans, we can pre-qualify you in as little as 5 minutes with no impact to your credit score.An equal housing lender. NMLS #10287.
Sell for more on Zillow
Get a Zillow Showcase℠ listing at no additional cost and you could sell for .
$328,300
2% more+$6,566
With Zillow Showcase(estimated)$334,866

